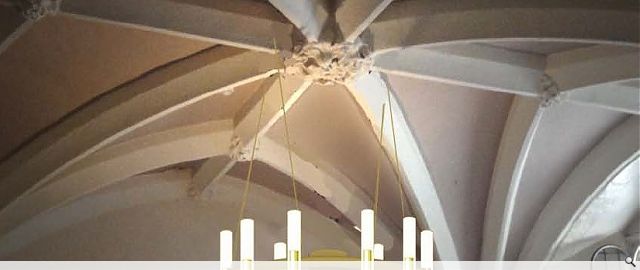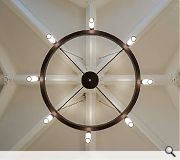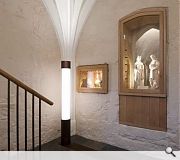Westminster Abbey Cellarium Cafe
A sensitively integrated energy efficient lighting design for the 'Cellarium Cafe and Miserichorde Terrace’, the new catering facilities and shop for Westminster Abbey, London.
This development took place in the old domestic quarters of the Benedictine monks; “The Cellarium”, latin for cellar, has been restored and opened up as the main seating area. Interior finishes are warm and respectful; lime plaster rejuvenates the existing walls and oak is used throughout for fixed and loose furniture. “The Miserichorde”, meaning area for relaxation, is a new dining area; an intervention of glass steel with an outside terrace provides a great view of the spires of Westminster Abbey.
The warm and welcoming lighting scheme offers a range of scenes for functions during the day and evening, has simple, localised control and utilises high efficiency LEDs and fluorescent lamps in a range of custom and standard light fittings. All luminaire
finishes were matched to the bronze detailing which the architects used throughout the project.
The Cellarium posed the biggest design challenge due to the historic fabric of the building which had to remain, excluding the floor and existing lighting locations, untouched. The solution included a custom LED chandelier and floor mounted column light.
The day time lighting scene in the Cellarium uses both the column lights and the chandeliers creating a comfortable light distribution across both vertical and horizontal planes. For evening functions there are a range of options including chandelier lighting only or for more drama, uplighting to the ceiling from the columns and the chandeliers together.
The circulation and Miserichorde Terrace lighting is kept discreetly integrated and used to highlight architectural features such as the exposed stone walls of the interior passages and the timber ceilings of the modern first floor extension.
This development took place in the old domestic quarters of the Benedictine monks; “The Cellarium”, latin for cellar, has been restored and opened up as the main seating area. Interior finishes are warm and respectful; lime plaster rejuvenates the existing walls and oak is used throughout for fixed and loose furniture. “The Miserichorde”, meaning area for relaxation, is a new dining area; an intervention of glass steel with an outside terrace provides a great view of the spires of Westminster Abbey.
The warm and welcoming lighting scheme offers a range of scenes for functions during the day and evening, has simple, localised control and utilises high efficiency LEDs and fluorescent lamps in a range of custom and standard light fittings. All luminaire
finishes were matched to the bronze detailing which the architects used throughout the project.
The Cellarium posed the biggest design challenge due to the historic fabric of the building which had to remain, excluding the floor and existing lighting locations, untouched. The solution included a custom LED chandelier and floor mounted column light.
The day time lighting scene in the Cellarium uses both the column lights and the chandeliers creating a comfortable light distribution across both vertical and horizontal planes. For evening functions there are a range of options including chandelier lighting only or for more drama, uplighting to the ceiling from the columns and the chandeliers together.
The circulation and Miserichorde Terrace lighting is kept discreetly integrated and used to highlight architectural features such as the exposed stone walls of the interior passages and the timber ceilings of the modern first floor extension.
PROJECT:
Westminster Abbey Cellarium Cafe
LOCATION:
London
CLIENT:
Westminster Abbey
ARCHITECT:
Panter Hudspith Architects
PROJECT MANAGER:
Custom Luminaires
Suppliers:
Photographer:
Andy Mathews
Lighting:
Kevin Shaw Lighting Design
Back to Interiors and exhibitions
Browse by Category
Building Archive
- Buildings Archive 2024
- Buildings Archive 2023
- Buildings Archive 2022
- Buildings Archive 2021
- Buildings Archive 2020
- Buildings Archive 2019
- Buildings Archive 2018
- Buildings Archive 2017
- Buildings Archive 2016
- Buildings Archive 2015
- Buildings Archive 2014
- Buildings Archive 2013
- Buildings Archive 2012
- Buildings Archive 2011
- Buildings Archive 2010
- Buildings Archive 2009
- Buildings Archive 2008
- Buildings Archive 2007
- Buildings Archive 2006
Submit
Search
Features & Reports
For more information from the industry visit our Features & Reports section.





