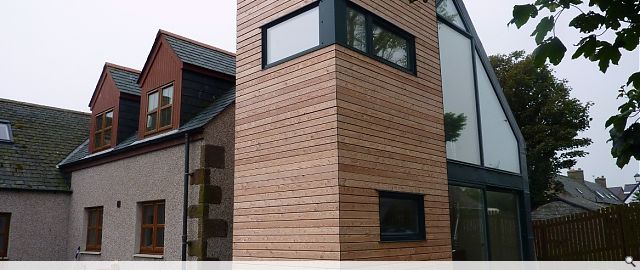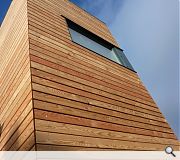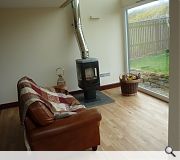Mizpah Cottage
This tardis like extension to an already extended cottage in the planned Dornoch Firth village of Embo is a case of maximising space on a minimal site. Architects HRI were asked to provide additional living, utility and study space in extending an existing kitchen/dining area and bedroom in a rear garden area of less than 8 metres wide in the centre of a planned village with strict planning limitations.
The solution provides a double height living room space – with an internal mezzanine space for the upper floor bedroom, accessing a study and first floor – to relocated rear entrance and wet room/utility space. The unashamedly contemporary design creates a larch clad tower element linked to a gable glazed full height living space to an identical section as that of the pre-existing extension.
The project creates a surprising spatial experience and externally makes a powerful local contribution to the tightly planned semi-urban village grid plan.
The solution provides a double height living room space – with an internal mezzanine space for the upper floor bedroom, accessing a study and first floor – to relocated rear entrance and wet room/utility space. The unashamedly contemporary design creates a larch clad tower element linked to a gable glazed full height living space to an identical section as that of the pre-existing extension.
The project creates a surprising spatial experience and externally makes a powerful local contribution to the tightly planned semi-urban village grid plan.
PROJECT:
Mizpah Cottage
LOCATION:
Embo, Dornoch
CLIENT:
Mr & Mrs A. Adamson
ARCHITECT:
HRI Architects
STRUCTURAL ENGINEER:
Fairhurst
Suppliers:
Main Contractor:
Norbloc Construction
Back to Housing
Browse by Category
Building Archive
- Buildings Archive 2024
- Buildings Archive 2023
- Buildings Archive 2022
- Buildings Archive 2021
- Buildings Archive 2020
- Buildings Archive 2019
- Buildings Archive 2018
- Buildings Archive 2017
- Buildings Archive 2016
- Buildings Archive 2015
- Buildings Archive 2014
- Buildings Archive 2013
- Buildings Archive 2012
- Buildings Archive 2011
- Buildings Archive 2010
- Buildings Archive 2009
- Buildings Archive 2008
- Buildings Archive 2007
- Buildings Archive 2006
Submit
Search
Features & Reports
For more information from the industry visit our Features & Reports section.





