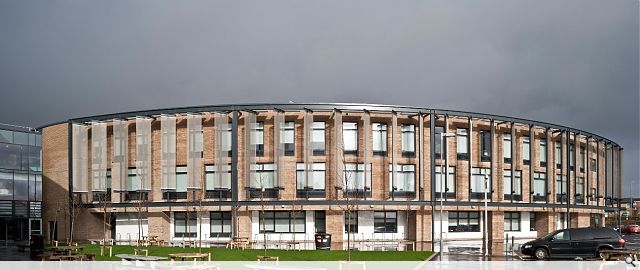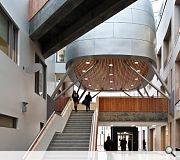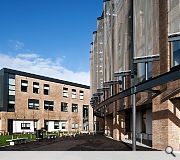Port Glasgow Shared Campus
This project is the largest and most complex schools project completed by Archial NORR to date. The brief called for a denominational secondary (St Stephen’s High School) a non-denominational secondary (Port Glasgow High School) a very large Special Needs School (Craigmarloch) an Enterprise Centre and supporting community sports facilities to be grouped together on an exposed hilltop site. This has led to a rich and diverse building form which seeks to provide generous natural light, successful manipulation of scale and highly effective natural ventilation throughout. In so doing, the project also seeks to become a catalyst for the further regeneration of this peripheral area of Port Glasgow.
The apparently complex form breaks down into a series of individual components each with their own entrance and related external spaces. Vehicles and pedestrians, adults and children, front of house and back of house are all successfully separated. Pupils have their own dedicated entrances, whilst the formal front door of the building for visitors is located in the centre of the plan, between its two welcoming wings.
Dominated by the social/dining area which forms a “village green” to this educational village concept, the egalitarian symmetry of the front of the plan slowly gives way to a more relaxed arrangement driven by context and function. All routes start and begin in the social/dining space, bringing enhanced legibility to what is a very large building. The plan arrangement also encourages interaction and equality between all of the various functions in the project, including Craigmarloch School where all of Inverclyde Council’s Special Needs facilities have been brought together into one consolidated location. In this single storey part of the plan, the very diverse educational needs of the various children within it can be sensitively addressed in a fully inclusive manner as an integral part of the wider campus.
The apparently complex form breaks down into a series of individual components each with their own entrance and related external spaces. Vehicles and pedestrians, adults and children, front of house and back of house are all successfully separated. Pupils have their own dedicated entrances, whilst the formal front door of the building for visitors is located in the centre of the plan, between its two welcoming wings.
Dominated by the social/dining area which forms a “village green” to this educational village concept, the egalitarian symmetry of the front of the plan slowly gives way to a more relaxed arrangement driven by context and function. All routes start and begin in the social/dining space, bringing enhanced legibility to what is a very large building. The plan arrangement also encourages interaction and equality between all of the various functions in the project, including Craigmarloch School where all of Inverclyde Council’s Special Needs facilities have been brought together into one consolidated location. In this single storey part of the plan, the very diverse educational needs of the various children within it can be sensitively addressed in a fully inclusive manner as an integral part of the wider campus.
PROJECT:
Port Glasgow Shared Campus
LOCATION:
Port Glasgow, Inverclyde
CLIENT:
Inverclyde Council
ARCHITECT:
Archial NORR
STRUCTURAL ENGINEER:
Waterman Group
SERVICES ENGINEER:
Buro Happold
Suppliers:
Main Contractor:
Graham Construction
Photographer:
keith Hunter
Back to Education
Browse by Category
Building Archive
- Buildings Archive 2024
- Buildings Archive 2023
- Buildings Archive 2022
- Buildings Archive 2021
- Buildings Archive 2020
- Buildings Archive 2019
- Buildings Archive 2018
- Buildings Archive 2017
- Buildings Archive 2016
- Buildings Archive 2015
- Buildings Archive 2014
- Buildings Archive 2013
- Buildings Archive 2012
- Buildings Archive 2011
- Buildings Archive 2010
- Buildings Archive 2009
- Buildings Archive 2008
- Buildings Archive 2007
- Buildings Archive 2006
Submit
Search
Features & Reports
For more information from the industry visit our Features & Reports section.





