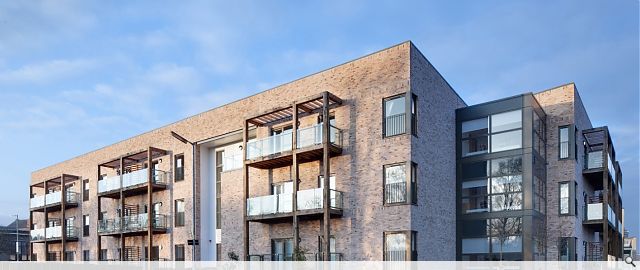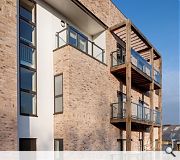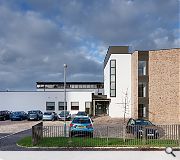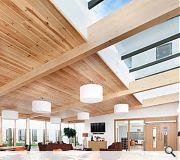Clydeford View Sheltered Housing Complex
This new build project for South Lanarkshire Council on a brownfield site development required to be three storeys in height in order to accommodate the required level of open amenity space and car parking.
The proposals indicate a U-shaped development at ground floor with vehicle access to the south, and the basic concept is that of a three storey L-shaped perimeter 'wall' addressing the street facing north and east with the majority of flats maximising views over the adjacent Cambuslang Golf Course.
Valuable solar penetration to the internal courtyard from the south to south west is obtained by keeping the ancillary building to one storey. The courtyard also reciprocates the existing housing courtyard footprint to the west boundary allowing evening solar penetration to courtyards in summer months.
The built form echoes the scale of the surrounding buildings, and the decision to avoid double banked artificially lit corridors ensures that natural daylight p enetration is maximised through the use of a narrow building footprint. To comply with SLC's Renewable Energy Strategy, heating is provided by a central biomass boiler.
The proposals indicate a U-shaped development at ground floor with vehicle access to the south, and the basic concept is that of a three storey L-shaped perimeter 'wall' addressing the street facing north and east with the majority of flats maximising views over the adjacent Cambuslang Golf Course.
Valuable solar penetration to the internal courtyard from the south to south west is obtained by keeping the ancillary building to one storey. The courtyard also reciprocates the existing housing courtyard footprint to the west boundary allowing evening solar penetration to courtyards in summer months.
The built form echoes the scale of the surrounding buildings, and the decision to avoid double banked artificially lit corridors ensures that natural daylight p enetration is maximised through the use of a narrow building footprint. To comply with SLC's Renewable Energy Strategy, heating is provided by a central biomass boiler.
PROJECT:
Clydeford View Sheltered Housing Complex
LOCATION:
Allison Drive, Cambuslang
CLIENT:
South Lanarkshire Council
ARCHITECT:
Smith Findlay
STRUCTURAL ENGINEER:
T. Lawrie & Partners
SERVICES ENGINEER:
Hulley & Kirkwood
QUANTITY SURVEYOR:
Robert C Brown
Suppliers:
Main Contractor:
Cruden Building & Renewals Ltd
Photographer:
Neale Smith
Back to Housing
Browse by Category
Building Archive
- Buildings Archive 2024
- Buildings Archive 2023
- Buildings Archive 2022
- Buildings Archive 2021
- Buildings Archive 2020
- Buildings Archive 2019
- Buildings Archive 2018
- Buildings Archive 2017
- Buildings Archive 2016
- Buildings Archive 2015
- Buildings Archive 2014
- Buildings Archive 2013
- Buildings Archive 2012
- Buildings Archive 2011
- Buildings Archive 2010
- Buildings Archive 2009
- Buildings Archive 2008
- Buildings Archive 2007
- Buildings Archive 2006
Submit
Search
Features & Reports
For more information from the industry visit our Features & Reports section.






