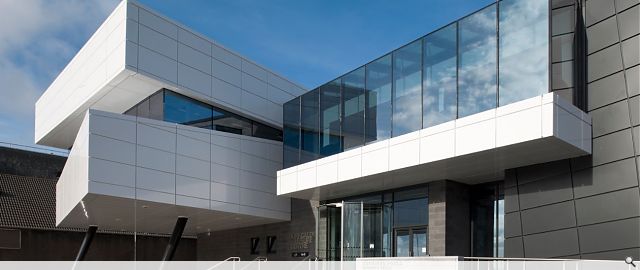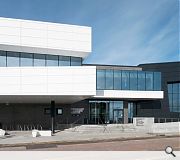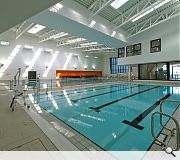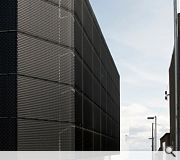Kirkcaldy Leisure Centre
Completed in September 2013, Fife Council’s £12m new-build Kirkcaldy Leisure Centre replaced the existing 1970’s swimming pool. The new centre is located on the waterfront overlooking the Firth of Forth, just off the historic High Street and Tolbooth Street.
The building presents its ‘public’ face to the Esplanade and the waterfront seeking to energise both, with a dynamic and active façade that strives to become a positive catalyst for future waterside development. The orientation of the building and the entry sequence seeks to reinforce Tolbooth Street as the primary public realm link from the High Street to Esplanade.
Leisure facilities have been orientated to the front of the centre to maximise the animation of the waterfront edge. The building becomes a shop window to the Esplanade displaying the cafe, pool, fitness area and foyer - with light, colour, activity and vibrancy engaging and delighting the public.
The massing of the building has been broken down to respond to the smaller scale and roof-scape of the adjacent context with simple, dynamic forms adding drama and visual tension. Internally the double height foyer offers visual permeability across both swimming pools with connectivity to the first floor café pod that captures expansive views across the water. The cantilevered fitness suite hovers dramatically above the entrance with links to the first floor gymnasium and aerobics studios and glimpse views down into the pool halls.
The new centre, managed day to day by Fife Sports and Leisure Trust, offers the local community a wide choice of dry-side facilities with a purpose-built fitness studio and four-court sports hall, as well as a multi-activity children’s play centre and café. In addition the building offers its customers a 25 meter six-lane swimming pool with poolside spectating for 90 people and a training pool with movable floor catering for customers of all ages and abilities including a range of aqua-based fitness classes.
Thanks to exceptional sea front views, the centre’s 70-station gym equipped with the latest state-of-the-art equipment is proving to be the perfect place for the local community to get active and improve fitness levels.
The building presents its ‘public’ face to the Esplanade and the waterfront seeking to energise both, with a dynamic and active façade that strives to become a positive catalyst for future waterside development. The orientation of the building and the entry sequence seeks to reinforce Tolbooth Street as the primary public realm link from the High Street to Esplanade.
Leisure facilities have been orientated to the front of the centre to maximise the animation of the waterfront edge. The building becomes a shop window to the Esplanade displaying the cafe, pool, fitness area and foyer - with light, colour, activity and vibrancy engaging and delighting the public.
The massing of the building has been broken down to respond to the smaller scale and roof-scape of the adjacent context with simple, dynamic forms adding drama and visual tension. Internally the double height foyer offers visual permeability across both swimming pools with connectivity to the first floor café pod that captures expansive views across the water. The cantilevered fitness suite hovers dramatically above the entrance with links to the first floor gymnasium and aerobics studios and glimpse views down into the pool halls.
The new centre, managed day to day by Fife Sports and Leisure Trust, offers the local community a wide choice of dry-side facilities with a purpose-built fitness studio and four-court sports hall, as well as a multi-activity children’s play centre and café. In addition the building offers its customers a 25 meter six-lane swimming pool with poolside spectating for 90 people and a training pool with movable floor catering for customers of all ages and abilities including a range of aqua-based fitness classes.
Thanks to exceptional sea front views, the centre’s 70-station gym equipped with the latest state-of-the-art equipment is proving to be the perfect place for the local community to get active and improve fitness levels.
PROJECT:
Kirkcaldy Leisure Centre
LOCATION:
Esplanade
CLIENT:
Fife Council
ARCHITECT:
Cre8 Architecture
STRUCTURAL ENGINEER:
Arup
SERVICES ENGINEER:
Arup
QUANTITY SURVEYOR:
Turner and Townsend Cost Management
Suppliers:
Main Contractor:
Graham Construction
Glazing:
Glassolutions Installation
Photographer:
Paul Zanre
Photographer:
Paul Zanre
Back to Sport and Leisure
Building Archive
- Buildings Archive 2024
- Buildings Archive 2023
- Buildings Archive 2022
- Buildings Archive 2021
- Buildings Archive 2020
- Buildings Archive 2019
- Buildings Archive 2018
- Buildings Archive 2017
- Buildings Archive 2016
- Buildings Archive 2015
- Buildings Archive 2014
- Buildings Archive 2013
- Buildings Archive 2012
- Buildings Archive 2011
- Buildings Archive 2010
- Buildings Archive 2009
- Buildings Archive 2008
- Buildings Archive 2007
- Buildings Archive 2006
Submit
Search
Features & Reports
For more information from the industry visit our Features & Reports section.






