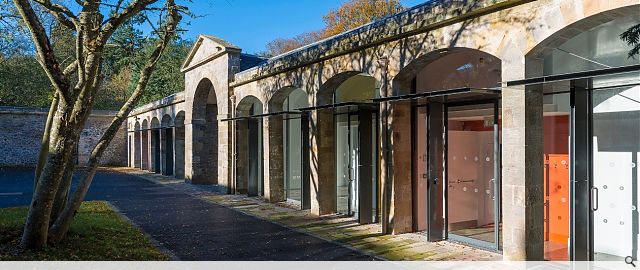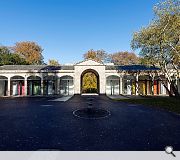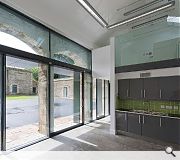The Haining
The Haining is an A Listed Palladian House (c1795-1820) on the edge of Selkirk in the Scottish Borders. The Haining Charitable Trust with assistance from SHBT have embarked on a long term project to revitalise the house, the grounds and out buildings after the estate was left to them by the former owner to be used for ‘the benefit of the people of Selkirkshire and the wider public’.
The first phase of this long term project was to convert the A listed former coach house and loose boxes in the stables courtyard (sitting slightly detached from the main house) to create flexible studio workshop spaces. Historic Scotland advised that the courtyard was one of the finest examples of its kind in the country and were consulted during the design stages.
The traditionally constructed coach house and loose boxes form two sides of a stables courtyard and are expressed with a gentle classical leaning compatible with the main house. Both ranges were primarily used most recently for ad hoc storage and although the coach houses were in relatively sound condition the loose boxes would require a new roof before re use. Both buildings were uninhabited, unheated and were essentially open to the elements before the project commenced. In addition the archways in the East coach house were partially filled in with concrete blockwork, which needed to be carefully removed.
Lee Boyd and the team were keen to celebrate the elegance of the period buildings but in doing so, confidently transform the courtyard into a vibrant and modern community facility, avoiding pastiche or ambiguous historic interpretation.
The unused accommodation has been converted into 6 workspaces with funding principally from ERDF, Creative Scotland and Historic Scotland. The ten impressive archways of the coach houses remain intact with the new slim line aluminium glazing passing behind the arches to avoid a conflict between existing stonework and new fabric. The internal spaces are uncomplicated and retain the volumes of the original spaces.
The balance of period and contemporary languages is striking and the use of different colours for the ancillary areas behind the glazing gives the coach houses a fresh and distinct character befitting of the artistic intentions for the whole estate.
At the point of handover in September 2013, the Haining Charitable Trust had four potential tenants including a weaver, costume designer, photographer and painter. A mix of creative enterprise that very much supports the long term cultural vision for the Haining.
The first phase of this long term project was to convert the A listed former coach house and loose boxes in the stables courtyard (sitting slightly detached from the main house) to create flexible studio workshop spaces. Historic Scotland advised that the courtyard was one of the finest examples of its kind in the country and were consulted during the design stages.
The traditionally constructed coach house and loose boxes form two sides of a stables courtyard and are expressed with a gentle classical leaning compatible with the main house. Both ranges were primarily used most recently for ad hoc storage and although the coach houses were in relatively sound condition the loose boxes would require a new roof before re use. Both buildings were uninhabited, unheated and were essentially open to the elements before the project commenced. In addition the archways in the East coach house were partially filled in with concrete blockwork, which needed to be carefully removed.
Lee Boyd and the team were keen to celebrate the elegance of the period buildings but in doing so, confidently transform the courtyard into a vibrant and modern community facility, avoiding pastiche or ambiguous historic interpretation.
The unused accommodation has been converted into 6 workspaces with funding principally from ERDF, Creative Scotland and Historic Scotland. The ten impressive archways of the coach houses remain intact with the new slim line aluminium glazing passing behind the arches to avoid a conflict between existing stonework and new fabric. The internal spaces are uncomplicated and retain the volumes of the original spaces.
The balance of period and contemporary languages is striking and the use of different colours for the ancillary areas behind the glazing gives the coach houses a fresh and distinct character befitting of the artistic intentions for the whole estate.
At the point of handover in September 2013, the Haining Charitable Trust had four potential tenants including a weaver, costume designer, photographer and painter. A mix of creative enterprise that very much supports the long term cultural vision for the Haining.
PROJECT:
The Haining
LOCATION:
Selkirkshire
CLIENT:
The Haining Charitable Trust
ARCHITECT:
Lee Boyd
STRUCTURAL ENGINEER:
David Narro Associates
SERVICES ENGINEER:
Max Fordham
QUANTITY SURVEYOR:
M&B
Suppliers:
Main Contractor:
James Swinton
Photographer:
Graeme Duncan Photography
Back to Historic Buildings & Conservation
Browse by Category
Building Archive
- Buildings Archive 2024
- Buildings Archive 2023
- Buildings Archive 2022
- Buildings Archive 2021
- Buildings Archive 2020
- Buildings Archive 2019
- Buildings Archive 2018
- Buildings Archive 2017
- Buildings Archive 2016
- Buildings Archive 2015
- Buildings Archive 2014
- Buildings Archive 2013
- Buildings Archive 2012
- Buildings Archive 2011
- Buildings Archive 2010
- Buildings Archive 2009
- Buildings Archive 2008
- Buildings Archive 2007
- Buildings Archive 2006
Submit
Search
Features & Reports
For more information from the industry visit our Features & Reports section.





