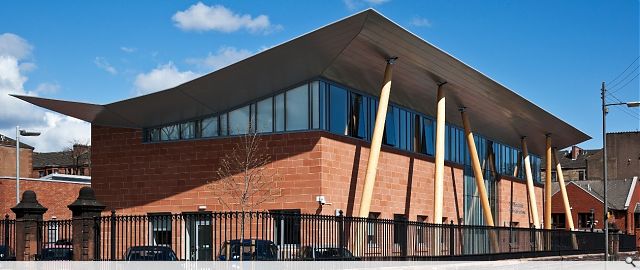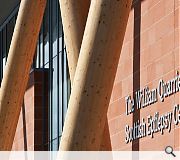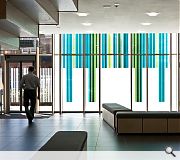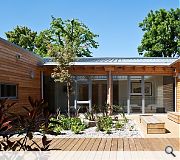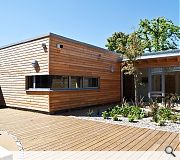Scottish Epilepsy Centre
The William Quarrier Scottish Epilepsy centre provides the only residential assessment and treatment centre in Scotland for adults with epilepsy. It has 12 in-patient beds, family accommodation and common areas as well as consulting rooms, meeting facilities and a staff base.
The design maximises the use of natural light, space and lines of sight to create a bright, comfortable environment while maximising observation. There is natural ventilation with only local and specific comfort cooling. The open courtyard in the centre of the building provides a relaxed outdoor environment, while still allowing observation and clinical monitoring.
The large roof overhang and raking double-storey laminated timber columns provide both solar control and place-making on St Kenneth Drive. The 2-storey building to the front of the site is steel framed, the single-storey Hospital accommodation timber-framed, and the Link element is a hybrid of the two. As a result, the majority of the internal partitions are lightweight, allowing thermal and acoustic performance to be tailored on a room-by-room basis. The gas-powered CHP engine feeds electricity into the grid generating income, and enough hot water to supply the underfloor heating system. The building is naturally ventilated, and natural light and views out are abundant.
Built on the site of the old Elderpark Primary School, the building incorporates salvaged stone features, terracotta finials and decorative ironwork. Other material was donated to the Elderpark Garden Project.
The design maximises the use of natural light, space and lines of sight to create a bright, comfortable environment while maximising observation. There is natural ventilation with only local and specific comfort cooling. The open courtyard in the centre of the building provides a relaxed outdoor environment, while still allowing observation and clinical monitoring.
The large roof overhang and raking double-storey laminated timber columns provide both solar control and place-making on St Kenneth Drive. The 2-storey building to the front of the site is steel framed, the single-storey Hospital accommodation timber-framed, and the Link element is a hybrid of the two. As a result, the majority of the internal partitions are lightweight, allowing thermal and acoustic performance to be tailored on a room-by-room basis. The gas-powered CHP engine feeds electricity into the grid generating income, and enough hot water to supply the underfloor heating system. The building is naturally ventilated, and natural light and views out are abundant.
Built on the site of the old Elderpark Primary School, the building incorporates salvaged stone features, terracotta finials and decorative ironwork. Other material was donated to the Elderpark Garden Project.
PROJECT:
Scottish Epilepsy Centre
LOCATION:
20 St Kenneth Drive, Glasgow
CLIENT:
Heather McIntyre
ARCHITECT:
Anderson Bell Christie
STRUCTURAL ENGINEER:
Scott Bennett Associates
SERVICES ENGINEER:
Hulley and Kirkwood
QUANTITY SURVEYOR:
RLF
Suppliers:
Main Contractor:
Dawn Construction Ltd
Photographer:
Keuth Hunter
Back to Health
Browse by Category
Building Archive
- Buildings Archive 2024
- Buildings Archive 2023
- Buildings Archive 2022
- Buildings Archive 2021
- Buildings Archive 2020
- Buildings Archive 2019
- Buildings Archive 2018
- Buildings Archive 2017
- Buildings Archive 2016
- Buildings Archive 2015
- Buildings Archive 2014
- Buildings Archive 2013
- Buildings Archive 2012
- Buildings Archive 2011
- Buildings Archive 2010
- Buildings Archive 2009
- Buildings Archive 2008
- Buildings Archive 2007
- Buildings Archive 2006
Submit
Search
Features & Reports
For more information from the industry visit our Features & Reports section.


