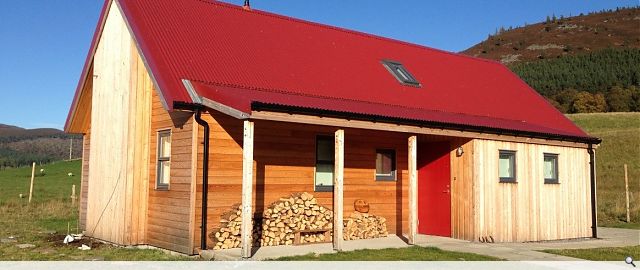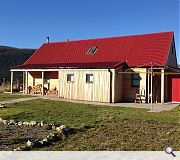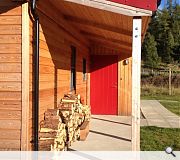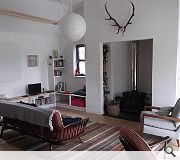The Stack Yard
The site occupies an elevated position relative to the A93 on approach to Braemar from the east, with the house being designed to reflect the characteristics and simplicity of a traditional bothy. The traditional external materials of red corrugated sheet metal roof, and horizontal and vertical natural timber cladding to the walls, provide a strong identity, while the design and traditional sustainable materials, complement and enhance the visual amenity and pattern of development in the area. It is compatible with the local vernacular, and is in-keeping with its semi-rural setting on the outskirts of Braemar.
The house is single storey with a GFA of 100 sqm and comprises of an open plan living area, containing a wood-burning stove, planned to optimise on the sunlight through out the day, with large patio doors allowing the main living space to utilise the views north to the Ben Avon and the Cairngorms beyond. Bedrooms, a bathroom and boot room occupy the east of the building, together with a compact stair, leading to a sleeping loft with box beds. A covered porch shelters the entrance on the south, and a lean-to shed on the east elevation has a further extended roof for log storage.
The house is single storey with a GFA of 100 sqm and comprises of an open plan living area, containing a wood-burning stove, planned to optimise on the sunlight through out the day, with large patio doors allowing the main living space to utilise the views north to the Ben Avon and the Cairngorms beyond. Bedrooms, a bathroom and boot room occupy the east of the building, together with a compact stair, leading to a sleeping loft with box beds. A covered porch shelters the entrance on the south, and a lean-to shed on the east elevation has a further extended roof for log storage.
PROJECT:
The Stack Yard
LOCATION:
Invercauld Gardens, Braemar
CLIENT:
Steve & Kelly Whyte
ARCHITECT:
WCP Architects
STRUCTURAL ENGINEER:
Rubislaw Associates
Suppliers:
Main Contractor:
PS (Aberdeen) Ltd
Back to Housing
Browse by Category
Building Archive
- Buildings Archive 2024
- Buildings Archive 2023
- Buildings Archive 2022
- Buildings Archive 2021
- Buildings Archive 2020
- Buildings Archive 2019
- Buildings Archive 2018
- Buildings Archive 2017
- Buildings Archive 2016
- Buildings Archive 2015
- Buildings Archive 2014
- Buildings Archive 2013
- Buildings Archive 2012
- Buildings Archive 2011
- Buildings Archive 2010
- Buildings Archive 2009
- Buildings Archive 2008
- Buildings Archive 2007
- Buildings Archive 2006
Submit
Search
Features & Reports
For more information from the industry visit our Features & Reports section.






