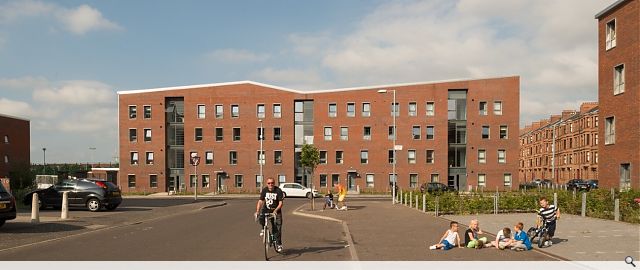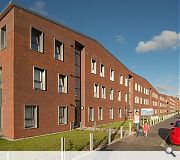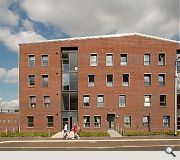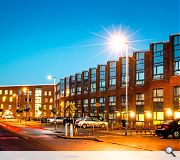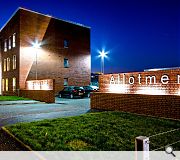Vicarfield Street Homes & Community Garden
The Vicarfield Street housing development and community garden comprises 61 new homes for rent, and a further 20 for sale through NSSE shared equity for first-time buyers from the area. The homes are energy-efficient, have low carbon emissions and are easy to maintain.
Red brick and metal detailing were used to reinforce the area’s industrial heritage, and the sawtooth layout of the townhouses echoes the pattern of the bays of the adjacent tenement block.
The community garden has 19 plots that were first offered to Vicarfield Street residents before being opened out to the wider Govan area. One plot is for community use and is fully accessible, with a large raised bed and wide paths. The plotholders can access a communal building with lockers, toilet facilities and a kitchenette.
Within the garden, an area has been planted with apple trees – including several indigenous varieties - which will become, in time, an urban orchard. Similarly, the hedges bordering the plots are fruit bushes that will bear edible produce and encourage bio-diversity.
Adjacent plots share a potting shed, planting beds and a raised gabion bed for plants requiring a greater depth. The intention is that, in time, the produce from the garden will be used in the wider community – in cooking classes for primary children, or for communal picnics in the orchard, for example.
Red brick and metal detailing were used to reinforce the area’s industrial heritage, and the sawtooth layout of the townhouses echoes the pattern of the bays of the adjacent tenement block.
The community garden has 19 plots that were first offered to Vicarfield Street residents before being opened out to the wider Govan area. One plot is for community use and is fully accessible, with a large raised bed and wide paths. The plotholders can access a communal building with lockers, toilet facilities and a kitchenette.
Within the garden, an area has been planted with apple trees – including several indigenous varieties - which will become, in time, an urban orchard. Similarly, the hedges bordering the plots are fruit bushes that will bear edible produce and encourage bio-diversity.
Adjacent plots share a potting shed, planting beds and a raised gabion bed for plants requiring a greater depth. The intention is that, in time, the produce from the garden will be used in the wider community – in cooking classes for primary children, or for communal picnics in the orchard, for example.
PROJECT:
Vicarfield Street Homes & Community Garden
LOCATION:
Vicarfield Street, Govan, Glasgow
CLIENT:
Lindsey Graham
ARCHITECT:
Anderson Bell Christie
STRUCTURAL ENGINEER:
Scott Bennett Associates
QUANTITY SURVEYOR:
Martin Aitken Associates
Suppliers:
Back to Housing
Browse by Category
Building Archive
- Buildings Archive 2024
- Buildings Archive 2023
- Buildings Archive 2022
- Buildings Archive 2021
- Buildings Archive 2020
- Buildings Archive 2019
- Buildings Archive 2018
- Buildings Archive 2017
- Buildings Archive 2016
- Buildings Archive 2015
- Buildings Archive 2014
- Buildings Archive 2013
- Buildings Archive 2012
- Buildings Archive 2011
- Buildings Archive 2010
- Buildings Archive 2009
- Buildings Archive 2008
- Buildings Archive 2007
- Buildings Archive 2006
Submit
Search
Features & Reports
For more information from the industry visit our Features & Reports section.


