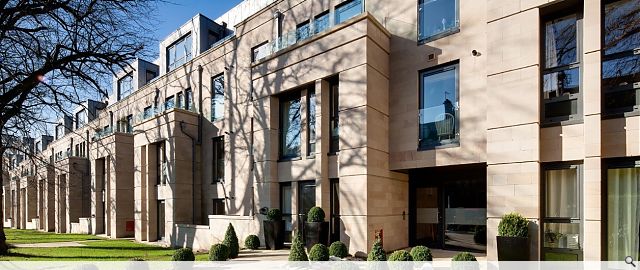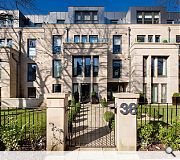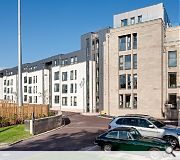Devonshire
Devonshire Row is located within a leafy residential area in Glasgow’s West End, surrounded by listed Victorian terraced buildings. This residential development was an enabling project for Hillhead Sports Club, who released a narrow strip of land along the boundary of their sports ground to raise funds for its regeneration.
The architectural approach responds to the existing townscape character, respecting the adjacent Conservation Area and retains a line of significant mature trees. The design aesthetic has evolved from an extensive study of form & scale of ‘Glasgow Victorian Terrace’ architecture. The proposal emulates the surrounding built form, respecting the rhythm and massing of the adjacent listed terrace whilst adopting a contemporary design approach. Stone is the primary external material, ensuring that the quality of the development is immediately apparent. The external detailing demonstrates integrity and confidence in modern contemporary design.
Internally the apartments also take inspiration from the Victorian Terrace precedent, with uncompromised spatial principles of large rooms, high ceilings and generous windows.
This development has encountered many obstacles to bring it to fruition, taking 8 years from initial brief to completion, with an extensive consultation process involving Planners, local residents, housing developers and the Client. Now completed, it is a subtle yet confident, timeless design, which forms a harmony with the established form of architectural vernacular of this conservation area.
The architectural approach responds to the existing townscape character, respecting the adjacent Conservation Area and retains a line of significant mature trees. The design aesthetic has evolved from an extensive study of form & scale of ‘Glasgow Victorian Terrace’ architecture. The proposal emulates the surrounding built form, respecting the rhythm and massing of the adjacent listed terrace whilst adopting a contemporary design approach. Stone is the primary external material, ensuring that the quality of the development is immediately apparent. The external detailing demonstrates integrity and confidence in modern contemporary design.
Internally the apartments also take inspiration from the Victorian Terrace precedent, with uncompromised spatial principles of large rooms, high ceilings and generous windows.
This development has encountered many obstacles to bring it to fruition, taking 8 years from initial brief to completion, with an extensive consultation process involving Planners, local residents, housing developers and the Client. Now completed, it is a subtle yet confident, timeless design, which forms a harmony with the established form of architectural vernacular of this conservation area.
PROJECT:
Devonshire
LOCATION:
Hughenden Terrace, West End, Glasgow
CLIENT:
Bett Homes
ARCHITECT:
Young & Gault
STRUCTURAL ENGINEER:
W.A. Fairhurst & Partners
Back to Housing
Browse by Category
Building Archive
- Buildings Archive 2024
- Buildings Archive 2023
- Buildings Archive 2022
- Buildings Archive 2021
- Buildings Archive 2020
- Buildings Archive 2019
- Buildings Archive 2018
- Buildings Archive 2017
- Buildings Archive 2016
- Buildings Archive 2015
- Buildings Archive 2014
- Buildings Archive 2013
- Buildings Archive 2012
- Buildings Archive 2011
- Buildings Archive 2010
- Buildings Archive 2009
- Buildings Archive 2008
- Buildings Archive 2007
- Buildings Archive 2006
Submit
Search
Features & Reports
For more information from the industry visit our Features & Reports section.





