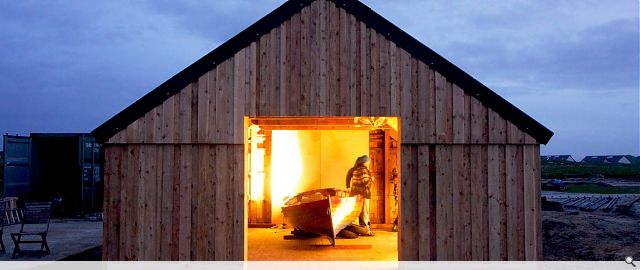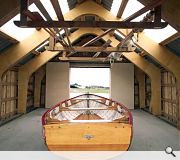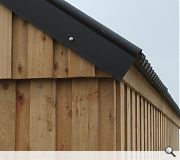The Noust Boathouse
The challenges in achieving Tog Studio's first permanent building were clear; find a client, source funding and produce a design that could be constructed in one week by a team with no prior experience.
With funding secured from the Tiree Community Windfall Fund, Tog Studio were commissioned to deliver a boathouse for the Tiree Maritime Trust, a charity formed to ensure the preservation of the island’s cultural heritage of traditional boat-building and restoration. To achieve this Tog Studio drew on support from industry sponsors to procure materials for a community boathouse, while architecture and engineering students from across Scotland were recruited to construct the building. This gave participants an opportunity to learn practical construction skills and gain on-site experience as a ‘live-build’ summer school.
The Boathouse is designed to be robust, spacious and lightweight, featuring a ply box portal frame structure comprised of Scottish C16 timber and CNC-routered plywood. This precise structural solution, cut at the MAKLab, was partially prefabricated to accelerate construction time. The curvilinear forms of the boats influenced the structural frames, whose tapered archways recall upturned boats. This system also allows for the structure to be extended (scheduled for June 2014).
Vertical board-on-board larch cladding, from Russwood, and profiled fibre cement sheeting, from Marley Eternit, were chosen for their durability and robust aesthetic to cope with the harsh marine environment. Both were installed with expert assistance from Russwood and Marley Eternit technical reps.
With funding secured from the Tiree Community Windfall Fund, Tog Studio were commissioned to deliver a boathouse for the Tiree Maritime Trust, a charity formed to ensure the preservation of the island’s cultural heritage of traditional boat-building and restoration. To achieve this Tog Studio drew on support from industry sponsors to procure materials for a community boathouse, while architecture and engineering students from across Scotland were recruited to construct the building. This gave participants an opportunity to learn practical construction skills and gain on-site experience as a ‘live-build’ summer school.
The Boathouse is designed to be robust, spacious and lightweight, featuring a ply box portal frame structure comprised of Scottish C16 timber and CNC-routered plywood. This precise structural solution, cut at the MAKLab, was partially prefabricated to accelerate construction time. The curvilinear forms of the boats influenced the structural frames, whose tapered archways recall upturned boats. This system also allows for the structure to be extended (scheduled for June 2014).
Vertical board-on-board larch cladding, from Russwood, and profiled fibre cement sheeting, from Marley Eternit, were chosen for their durability and robust aesthetic to cope with the harsh marine environment. Both were installed with expert assistance from Russwood and Marley Eternit technical reps.
PROJECT:
The Noust Boathouse
LOCATION:
Scarinish, Isle of Tiree
CLIENT:
Jo Vale
ARCHITECT:
Tog Studio
Suppliers:
Main Contractor:
Tog Studio
Roofing:
Marley Eternit
Cladding Contractor:
Russwood
Back to Other
Browse by Category
Building Archive
- Buildings Archive 2024
- Buildings Archive 2023
- Buildings Archive 2022
- Buildings Archive 2021
- Buildings Archive 2020
- Buildings Archive 2019
- Buildings Archive 2018
- Buildings Archive 2017
- Buildings Archive 2016
- Buildings Archive 2015
- Buildings Archive 2014
- Buildings Archive 2013
- Buildings Archive 2012
- Buildings Archive 2011
- Buildings Archive 2010
- Buildings Archive 2009
- Buildings Archive 2008
- Buildings Archive 2007
- Buildings Archive 2006
Submit
Search
Features & Reports
For more information from the industry visit our Features & Reports section.





