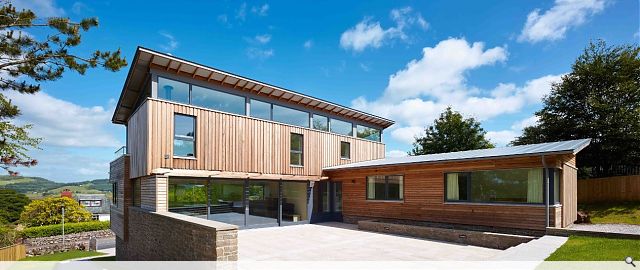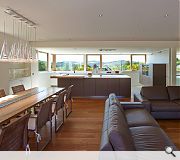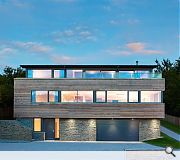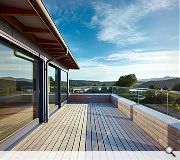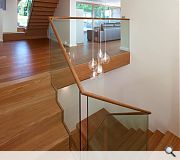Taigh Sonas
This house is sited in a rectangular natural hillside plot accessed off the main road into Kippford on the Solway Coast. Principal views range between the south-west and north-east enjoying a spectacular landscape setting of the River Urr valley and hills beyond.
It was our intention was to create a contemporary house which responds to the slope of the site over three levels to capture scenic views, and in doing so being sustainable in its construction and have very low energy consumption.
Our design uses lightweight but highly insulated steel and timber frame construction, clad in cedar weatherboarding at upper levels, weathering to a natural silver grey colour to complement the hues of the lower level stone walls. The roof finish is pre-weathered grey standing seam zinc. Windows and external doors are triple glazed high performance timber.
With the main entrance is sited at the lower ground to the north west, on entering a double height staircase leads to the main hall/living/dining/kitchen space providing panoramic views over the Urr to the north-west, and access to the terrace/lawn to the south-east. The double height staircase in the hall leads on up to the first floor lounge/terrace allowing elevated views to the hills. Bedrooms and ancillary spaces are along the north-east edge over the three levels.
Taigh Sonas has very high standards of insulation, minimises air infiltration heating, and uses an air source heat pump with a ‘whole house heat recovery ventilation system’ helping to reduce energy consumption.
It was our intention was to create a contemporary house which responds to the slope of the site over three levels to capture scenic views, and in doing so being sustainable in its construction and have very low energy consumption.
Our design uses lightweight but highly insulated steel and timber frame construction, clad in cedar weatherboarding at upper levels, weathering to a natural silver grey colour to complement the hues of the lower level stone walls. The roof finish is pre-weathered grey standing seam zinc. Windows and external doors are triple glazed high performance timber.
With the main entrance is sited at the lower ground to the north west, on entering a double height staircase leads to the main hall/living/dining/kitchen space providing panoramic views over the Urr to the north-west, and access to the terrace/lawn to the south-east. The double height staircase in the hall leads on up to the first floor lounge/terrace allowing elevated views to the hills. Bedrooms and ancillary spaces are along the north-east edge over the three levels.
Taigh Sonas has very high standards of insulation, minimises air infiltration heating, and uses an air source heat pump with a ‘whole house heat recovery ventilation system’ helping to reduce energy consumption.
PROJECT:
Taigh Sonas
LOCATION:
Kippford, Dalbeattie
CLIENT:
Carolyn Carson
ARCHITECT:
Simon Winstanley
STRUCTURAL ENGINEER:
Clancy Consulting
INTERIOR DESIGNER:
Fowler & Co
Suppliers:
Main Contractor:
3b Construction
Photographer:
Andrew Lee
Stone Masons:
Denfind Stone
Fire Protection:
Vipond Fire Protection
Glazing:
Olsen Doors & Windows
Roofing:
Eskdale Roofing
Heating:
Eco Living
Back to Housing
Browse by Category
Building Archive
- Buildings Archive 2024
- Buildings Archive 2023
- Buildings Archive 2022
- Buildings Archive 2021
- Buildings Archive 2020
- Buildings Archive 2019
- Buildings Archive 2018
- Buildings Archive 2017
- Buildings Archive 2016
- Buildings Archive 2015
- Buildings Archive 2014
- Buildings Archive 2013
- Buildings Archive 2012
- Buildings Archive 2011
- Buildings Archive 2010
- Buildings Archive 2009
- Buildings Archive 2008
- Buildings Archive 2007
- Buildings Archive 2006
Submit
Search
Features & Reports
For more information from the industry visit our Features & Reports section.


