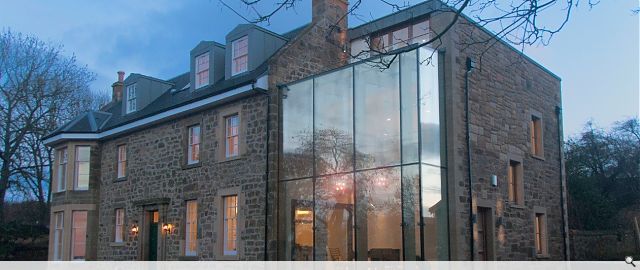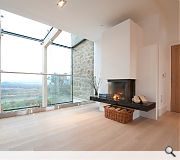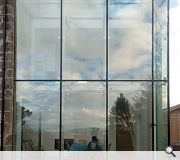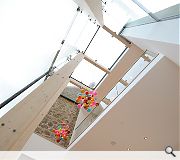Lawfield Farmhouse
The clients’ brief was to create a home which would suit their family (two adults and 3 children) far into the future and also stand out as an architectural gem.
The Original Farmhouse
Built circa 1850 and extended in Victorian times, whilst the farmhouse was old it was not listed or within a conservation area, despite having many attractive original features. The potential to bring back this rather sad building back to a useful life was very attractive to the clients and ourselves, one which sat very well with their strong feelings about conservation and living sustainably. The dramatic uninterrupted views the house afforded across to the city of Edinburgh was a further draw for the family.
The main stone house was two stories with a partial basement under a section of the ground floor; to the side was a ‘maid’s annexe’ of different proportions and floor levels, linked only at ground floor although a two story element. At the time of purchase the property was uninhabitable due to the lack of heating system, extensive rot issues and areas of rain penetration. The annexe was not as well constructed as the main building and was suffering badly from rain penetration. Within the main house there was an existing steep stair giving access to the roof, however within the roof there was insufficient headroom to create any habitable space. Whilst the house was large in terms of floor area, the original plan only just provided sufficient bedroom space for the family and a single particularly odd-shaped bathroom.
The Conversion
Our goal in designing the alterations was to provide internal accommodation which reflected the size of house, opened up the house to the view and fulfilled the clients’ aims architecturally.
The first step was to remove the annexe entirely, retaining all the useable stone to be rebuilt as a solid flank wall to contain the new extension. The ‘contained’ extension would be, structurally and stylistically, a dramatic contrast to the existing house - a high tech, triple-glazed structural glass and super-insulated glulam structure.
The original part would be fully upgraded, but in keeping with the farmhouse aesthetic, retaining as many features as possible. Structural alterations here included removing and replacing the roof to provide more habitable space, a bigger kitchen, ensuite and dressing room for the master bedroom and more appropriately sized rooms.
The distinctiveness of the two sections to the building was extended throughout the design, from the specification of the wood burning fires (glass boxes in the extension; traditional stoves in the original part) to the flooring and wall colour choices, which are light and bright in the extension, and more traditional and muted in the main house.
This desire to truly express the modernity of the extension was a clear choice of the clients’ from the beginning of the project and gives the house a real sense of drama, rendering both parts at their best without compromise or dishonesty.
Energy Efficiency
A top priority was the energy efficiency of the build. New internal insulation throughout the existing house, 525mm timber frame walls and roof to all the new elements, new high performance windows and triple-glazing to the extension ensured a tight envelope and a practical warm home. We commissioned an energy report which directed us towards biomass heating. The client also has permission to erect a wind turbine to be erected in the future.
The Glass Box
This was inspired as a happy balance between Mr Linklater’s desire for a totally modern glass extension and Mrs Linklater’s aspiration for a timber style conservatory where one could be in touch with the elements. The box is both a tribute to the view, and floods the rooms with north light. A roof top balcony at second floor level opens to a tower room behind and affords a spectacular view to the north with a narrow gap between room and flank wall to provide sunshine from the south onto the balcony.
The Original Farmhouse
Built circa 1850 and extended in Victorian times, whilst the farmhouse was old it was not listed or within a conservation area, despite having many attractive original features. The potential to bring back this rather sad building back to a useful life was very attractive to the clients and ourselves, one which sat very well with their strong feelings about conservation and living sustainably. The dramatic uninterrupted views the house afforded across to the city of Edinburgh was a further draw for the family.
The main stone house was two stories with a partial basement under a section of the ground floor; to the side was a ‘maid’s annexe’ of different proportions and floor levels, linked only at ground floor although a two story element. At the time of purchase the property was uninhabitable due to the lack of heating system, extensive rot issues and areas of rain penetration. The annexe was not as well constructed as the main building and was suffering badly from rain penetration. Within the main house there was an existing steep stair giving access to the roof, however within the roof there was insufficient headroom to create any habitable space. Whilst the house was large in terms of floor area, the original plan only just provided sufficient bedroom space for the family and a single particularly odd-shaped bathroom.
The Conversion
Our goal in designing the alterations was to provide internal accommodation which reflected the size of house, opened up the house to the view and fulfilled the clients’ aims architecturally.
The first step was to remove the annexe entirely, retaining all the useable stone to be rebuilt as a solid flank wall to contain the new extension. The ‘contained’ extension would be, structurally and stylistically, a dramatic contrast to the existing house - a high tech, triple-glazed structural glass and super-insulated glulam structure.
The original part would be fully upgraded, but in keeping with the farmhouse aesthetic, retaining as many features as possible. Structural alterations here included removing and replacing the roof to provide more habitable space, a bigger kitchen, ensuite and dressing room for the master bedroom and more appropriately sized rooms.
The distinctiveness of the two sections to the building was extended throughout the design, from the specification of the wood burning fires (glass boxes in the extension; traditional stoves in the original part) to the flooring and wall colour choices, which are light and bright in the extension, and more traditional and muted in the main house.
This desire to truly express the modernity of the extension was a clear choice of the clients’ from the beginning of the project and gives the house a real sense of drama, rendering both parts at their best without compromise or dishonesty.
Energy Efficiency
A top priority was the energy efficiency of the build. New internal insulation throughout the existing house, 525mm timber frame walls and roof to all the new elements, new high performance windows and triple-glazing to the extension ensured a tight envelope and a practical warm home. We commissioned an energy report which directed us towards biomass heating. The client also has permission to erect a wind turbine to be erected in the future.
The Glass Box
This was inspired as a happy balance between Mr Linklater’s desire for a totally modern glass extension and Mrs Linklater’s aspiration for a timber style conservatory where one could be in touch with the elements. The box is both a tribute to the view, and floods the rooms with north light. A roof top balcony at second floor level opens to a tower room behind and affords a spectacular view to the north with a narrow gap between room and flank wall to provide sunshine from the south onto the balcony.
PROJECT:
Lawfield Farmhouse
LOCATION:
Nr Dalkeith
CLIENT:
Mr & Mrs Linklater
ARCHITECT:
BPA Architecture
STRUCTURAL ENGINEER:
SDC
Suppliers:
Main Contractor:
Elite Property Solutions
Glazing:
Gray & Dick
Back to Housing
Browse by Category
Building Archive
- Buildings Archive 2024
- Buildings Archive 2023
- Buildings Archive 2022
- Buildings Archive 2021
- Buildings Archive 2020
- Buildings Archive 2019
- Buildings Archive 2018
- Buildings Archive 2017
- Buildings Archive 2016
- Buildings Archive 2015
- Buildings Archive 2014
- Buildings Archive 2013
- Buildings Archive 2012
- Buildings Archive 2011
- Buildings Archive 2010
- Buildings Archive 2009
- Buildings Archive 2008
- Buildings Archive 2007
- Buildings Archive 2006
Submit
Search
Features & Reports
For more information from the industry visit our Features & Reports section.






