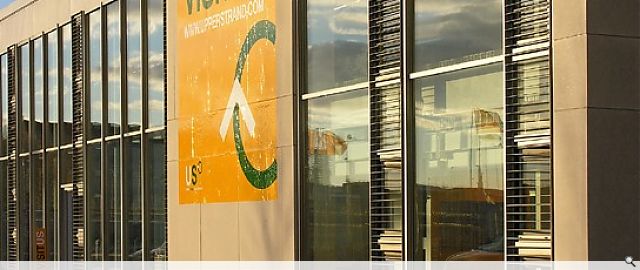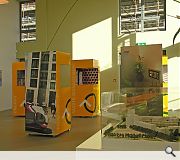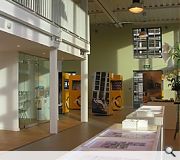Research & Development Centre
Executed and opened to the public within 18 weeks with a £150k budget, our Research & Development Centre included completion of the building shell, heating, lighting, floor & wall finishes and exhibition fit-out. Our task was to create a state-of-the-art, interactive marketing centre, selling the concept of living at our Upper Strand, Phase 1 housing development.
PROJECT:
Research & Development Centre
LOCATION:
Upper Strand, Granton Waterfront, Edinburgh
CLIENT:
Upper Strand Developments Ltd
ARCHITECT:
Reiach & Hall Architects
QUANTITY SURVEYOR:
Mackenzie Partnership
Suppliers:
Main Contractor:
Mowlem Plc
Photographer:
Michael Wolchover Photography
Back to Public
Browse by Category
Building Archive
- Buildings Archive 2024
- Buildings Archive 2023
- Buildings Archive 2022
- Buildings Archive 2021
- Buildings Archive 2020
- Buildings Archive 2019
- Buildings Archive 2018
- Buildings Archive 2017
- Buildings Archive 2016
- Buildings Archive 2015
- Buildings Archive 2014
- Buildings Archive 2013
- Buildings Archive 2012
- Buildings Archive 2011
- Buildings Archive 2010
- Buildings Archive 2009
- Buildings Archive 2008
- Buildings Archive 2007
- Buildings Archive 2006
Submit
Search
Features & Reports
For more information from the industry visit our Features & Reports section.





