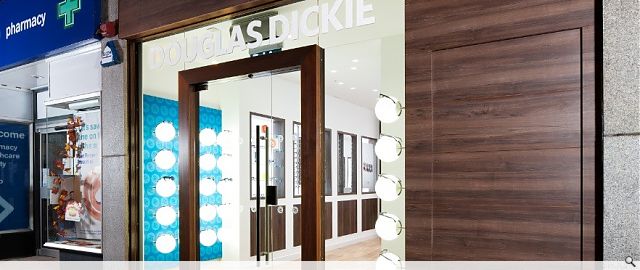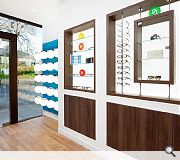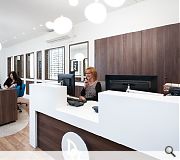Douglas Dickie Mannofield Store
JAMstudio's retail fit out for Douglas Dickie comprised a full interior scheme with bespoke joinery units, lighting selection and furniture procurement to provide customers with a new optical experience. The shop was designed to reflect the boutique nature of Douglas Dickie and to show the high quality frames found in store at their best.
A minimal colour palette was used which included walnut joinery, white walls with just a hint of cyan fabric to selected areas of the shop.
The glow ball feature lighting to the front of the shop which displays feature frames, was designed and procured by JAMstudio.
The project was only on site for 3 weeks. This was achieved by having large parts of the fit out, including joinery units, prepared off-site.
A minimal colour palette was used which included walnut joinery, white walls with just a hint of cyan fabric to selected areas of the shop.
The glow ball feature lighting to the front of the shop which displays feature frames, was designed and procured by JAMstudio.
The project was only on site for 3 weeks. This was achieved by having large parts of the fit out, including joinery units, prepared off-site.
PROJECT:
Douglas Dickie Mannofield Store
LOCATION:
Aberdeen
CLIENT:
Duncan and Todd Group
ARCHITECT:
JamStudio
Suppliers:
Photographer:
Neale Smith
Back to Interiors and exhibitions
Browse by Category
Building Archive
- Buildings Archive 2024
- Buildings Archive 2023
- Buildings Archive 2022
- Buildings Archive 2021
- Buildings Archive 2020
- Buildings Archive 2019
- Buildings Archive 2018
- Buildings Archive 2017
- Buildings Archive 2016
- Buildings Archive 2015
- Buildings Archive 2014
- Buildings Archive 2013
- Buildings Archive 2012
- Buildings Archive 2011
- Buildings Archive 2010
- Buildings Archive 2009
- Buildings Archive 2008
- Buildings Archive 2007
- Buildings Archive 2006
Submit
Search
Features & Reports
For more information from the industry visit our Features & Reports section.





