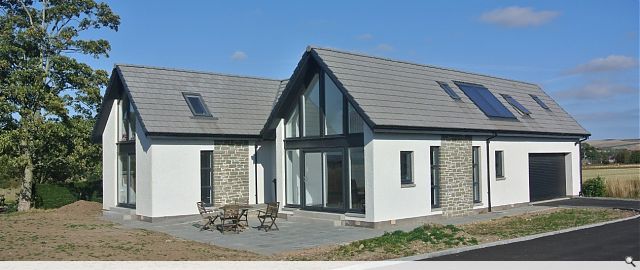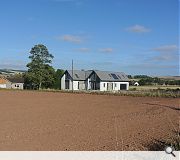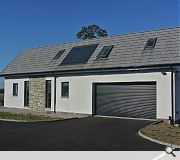Muirside House
Our clients approach us with a view to build a family home in the country near the town of Montrose, they asked for a modern layout to include a large kitchen and family area with double garage, master suite and separate lounge. The response to the brief was to develop a plan that ultimately included two cottage type buildings linked by a entrance hall and stair well. The South cottage housed the Kitchen, family area, utility and garages on the ground floor and a large master suite with private mezzanine over the kitchen on the first, with the North Cottage housing the kids bedrooms, bathroom and shower room along with the Lounge and a formal dining space.
The external appearance of the dwelling developed along with its two neighbouring properties of an old row of traditional cottages and a modern 1970's bungalow. A white smooth render and large stone clad panels where used along with vertically proportioned openings and two large glazed gables facing West to maximise the views.
The external appearance of the dwelling developed along with its two neighbouring properties of an old row of traditional cottages and a modern 1970's bungalow. A white smooth render and large stone clad panels where used along with vertically proportioned openings and two large glazed gables facing West to maximise the views.
PROJECT:
Muirside House
LOCATION:
North Craigo, Montrose
CLIENT:
Mr & Mrs Will
STRUCTURAL ENGINEER:
Sinclair Associates
Suppliers:
Main Contractor:
Falkowski & Young
Design Team:
John Crawford Architectural Services
Back to Housing
Browse by Category
Building Archive
- Buildings Archive 2024
- Buildings Archive 2023
- Buildings Archive 2022
- Buildings Archive 2021
- Buildings Archive 2020
- Buildings Archive 2019
- Buildings Archive 2018
- Buildings Archive 2017
- Buildings Archive 2016
- Buildings Archive 2015
- Buildings Archive 2014
- Buildings Archive 2013
- Buildings Archive 2012
- Buildings Archive 2011
- Buildings Archive 2010
- Buildings Archive 2009
- Buildings Archive 2008
- Buildings Archive 2007
- Buildings Archive 2006
Submit
Search
Features & Reports
For more information from the industry visit our Features & Reports section.





