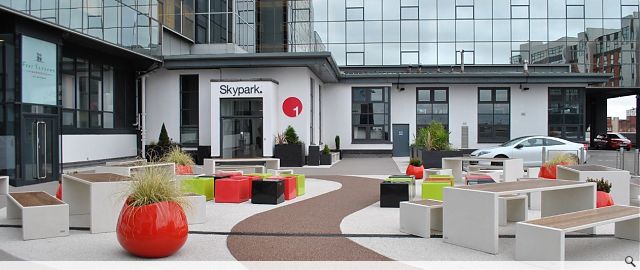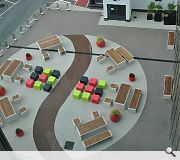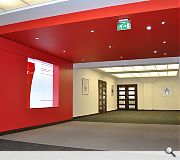Skypark Refurbishment
The project was to refurbish the common areas of this established office complex to provide a modern, fresh face to prospective tenants. In addition, there was an elevated, external space that required some design to link the routes through it harmoniously and provide some external break-out areas. Our solution takes a few key design concepts and some features which can be be adapted to various spaces: illuminated ceiling grids, backlit signage, flat arches and a limited palette of colours. The colours are taken into the external space which takes the form of a circle linking the routes from varying angles.
PROJECT:
Skypark Refurbishment
LOCATION:
8 Elliot Square, Glasgow,
CLIENT:
Skypark
ARCHITECT:
Ingram Architecture and Design
Suppliers:
Main Contractor:
Scotwood Interiors
Back to Retail/Commercial/Industrial
Browse by Category
Building Archive
- Buildings Archive 2024
- Buildings Archive 2023
- Buildings Archive 2022
- Buildings Archive 2021
- Buildings Archive 2020
- Buildings Archive 2019
- Buildings Archive 2018
- Buildings Archive 2017
- Buildings Archive 2016
- Buildings Archive 2015
- Buildings Archive 2014
- Buildings Archive 2013
- Buildings Archive 2012
- Buildings Archive 2011
- Buildings Archive 2010
- Buildings Archive 2009
- Buildings Archive 2008
- Buildings Archive 2007
- Buildings Archive 2006
Submit
Search
Features & Reports
For more information from the industry visit our Features & Reports section.





