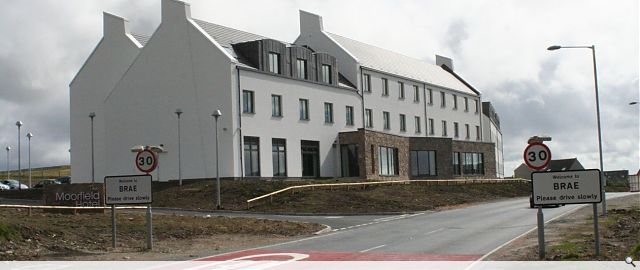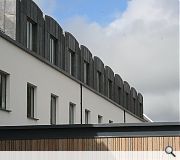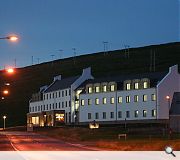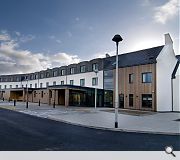The Moorfield Hotel
Set on the shore at Brae looking out over spectacular coastal scenery this hotel is now the largest hotel on Shetland. Using a contemporary vernacular style the design has used the colours and forms of local materials and topography as well as inspiration from tradition local features such as chimneys and gables. Built using prefabricated modules, completion was achieved within 5 months of delivery of the bedroom modules to site.
The hotel comprises 100 guestrooms, lounge, bar, restaurant, meeting facilities and fitness suite. Private kitchen/dining rooms are also provided for long stay residents working in the gas industry.
A visual study of the existing built forms on the Shetland Islands and the examination of a number of precedents led to the design response. These include a predominance of gables, chimneys and roofs set within the landscape, a simple palette of materials – stone, render, slates with muted colours and half storey dormers.
The building is 3 storeys, but designed to have the appearance of a smaller building. The roof has been designed with a double pitch to reduce the scale of the building. The form is accretive and asymmetric to appear more vernacular and apposite to its rural context albeit that the implementation and detailing of the building is undoubtedly contemporary.
A fresh and light approach has been taken to the design of the guestrooms, incorporating innovative storage solutions suitable for long stay guests. Materials are robust, however retain a level of comfort and warmth ensuring guests feel at home. The public spaces of the hotel are warm and welcoming. The reception area sets the tone with the use of natural materials and artwork evocative of the local landscape. The restaurant layout caters for large numbers of guests to be seated while the Bar/Lounge Area has a more intimate feel with small pockets of comfort to help guests relax, or hold small informal meetings.
The public areas within the ground floor are expressed in the form of a jagged stone wall with large glazed openings – these afford framed and choreographed views and ground the building into the landscape
The building colours are monochromatic and natural. External walls of locally sourced Shetland stone are used with white render to the walls and gables. Small areas of treated timber cladding also add warmth and mark the entrance. The roof is expressive and the use of lead ‘dormers’ again reduce the impact of the development.
The hotel was constructed off-site in Northern Ireland to allow the Contractor to work efficiently over the dark winter months. The hotel was formed using 105 individual modules that were fully furnished prior to dispatch. The modules were then shipped to site in March 2013 where they were installed prior to the installation of external finishes. The hotel was fully completed in July 2013.
The hotel comprises 100 guestrooms, lounge, bar, restaurant, meeting facilities and fitness suite. Private kitchen/dining rooms are also provided for long stay residents working in the gas industry.
A visual study of the existing built forms on the Shetland Islands and the examination of a number of precedents led to the design response. These include a predominance of gables, chimneys and roofs set within the landscape, a simple palette of materials – stone, render, slates with muted colours and half storey dormers.
The building is 3 storeys, but designed to have the appearance of a smaller building. The roof has been designed with a double pitch to reduce the scale of the building. The form is accretive and asymmetric to appear more vernacular and apposite to its rural context albeit that the implementation and detailing of the building is undoubtedly contemporary.
A fresh and light approach has been taken to the design of the guestrooms, incorporating innovative storage solutions suitable for long stay guests. Materials are robust, however retain a level of comfort and warmth ensuring guests feel at home. The public spaces of the hotel are warm and welcoming. The reception area sets the tone with the use of natural materials and artwork evocative of the local landscape. The restaurant layout caters for large numbers of guests to be seated while the Bar/Lounge Area has a more intimate feel with small pockets of comfort to help guests relax, or hold small informal meetings.
The public areas within the ground floor are expressed in the form of a jagged stone wall with large glazed openings – these afford framed and choreographed views and ground the building into the landscape
The building colours are monochromatic and natural. External walls of locally sourced Shetland stone are used with white render to the walls and gables. Small areas of treated timber cladding also add warmth and mark the entrance. The roof is expressive and the use of lead ‘dormers’ again reduce the impact of the development.
The hotel was constructed off-site in Northern Ireland to allow the Contractor to work efficiently over the dark winter months. The hotel was formed using 105 individual modules that were fully furnished prior to dispatch. The modules were then shipped to site in March 2013 where they were installed prior to the installation of external finishes. The hotel was fully completed in July 2013.
PROJECT:
The Moorfield Hotel
LOCATION:
Brae, Shetland Islands
CLIENT:
Redefine BDL
ARCHITECT:
ICA Architects
QUANTITY SURVEYOR:
NBM
INTERIOR DESIGNER:
ICA Interiors
Suppliers:
Main Contractor:
McAleer & Rushe
Back to Retail/Commercial/Industrial
Browse by Category
Building Archive
- Buildings Archive 2024
- Buildings Archive 2023
- Buildings Archive 2022
- Buildings Archive 2021
- Buildings Archive 2020
- Buildings Archive 2019
- Buildings Archive 2018
- Buildings Archive 2017
- Buildings Archive 2016
- Buildings Archive 2015
- Buildings Archive 2014
- Buildings Archive 2013
- Buildings Archive 2012
- Buildings Archive 2011
- Buildings Archive 2010
- Buildings Archive 2009
- Buildings Archive 2008
- Buildings Archive 2007
- Buildings Archive 2006
Submit
Search
Features & Reports
For more information from the industry visit our Features & Reports section.






