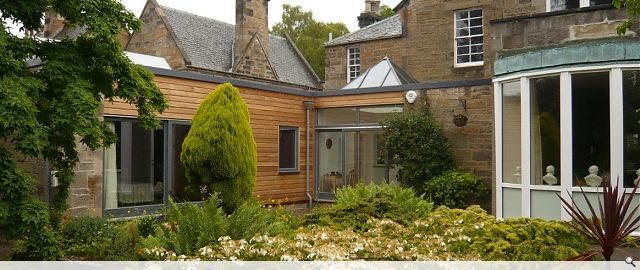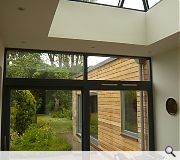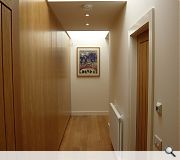Barron-Strachan House
This house in Edinburgh's Greenhill area was originally built in 1850. In 1950 the architect Esme Gordon moved in to the house and carried out a number of alterations over the next 15 years. A neo-classical stairway and front hall was formed as well as a large bow-ended modernist drawing room. The current owners wanted to connect the house better with the rear garden and to make the dark, damp and cold service-wing useable and brought together with the main house.
So, the solution was to build a new garden-room between the bow ended living room and the service-wing, creating a better connection between the different internal parts of the house as well as to the West facing garden. Large sliding doors give access to the garden and a pyramid cupola adds balance to Esme Gordon's bow window. The service wing was partially demolished, with only the rear and end wall standing, in order to damp-proof the structure and to rebuild the wing with insulation to meet modern requirements.
This became a master bedroom suite with a large bedroom and bathroom, built-in storage walls as well as downstairs cloakroom. The front wall is timber framed and cedar clad to add warmth and a more tactile façade treatment facing the garden. Solar thermal panels were added to the roof and the draughty and cold Esme Gordon bow-window was re-glazed with double glazing.
So, the solution was to build a new garden-room between the bow ended living room and the service-wing, creating a better connection between the different internal parts of the house as well as to the West facing garden. Large sliding doors give access to the garden and a pyramid cupola adds balance to Esme Gordon's bow window. The service wing was partially demolished, with only the rear and end wall standing, in order to damp-proof the structure and to rebuild the wing with insulation to meet modern requirements.
This became a master bedroom suite with a large bedroom and bathroom, built-in storage walls as well as downstairs cloakroom. The front wall is timber framed and cedar clad to add warmth and a more tactile façade treatment facing the garden. Solar thermal panels were added to the roof and the draughty and cold Esme Gordon bow-window was re-glazed with double glazing.
PROJECT:
Barron-Strachan House
LOCATION:
Greenhill, Edinburgh
CLIENT:
Dr Barron & Dr Strachan
ARCHITECT:
Bergmark Architects
STRUCTURAL ENGINEER:
Structural Design Consultants
QUANTITY SURVEYOR:
David Adamson
Suppliers:
Main Contractor:
Braidwood Building contractors
Back to Housing
Browse by Category
Building Archive
- Buildings Archive 2024
- Buildings Archive 2023
- Buildings Archive 2022
- Buildings Archive 2021
- Buildings Archive 2020
- Buildings Archive 2019
- Buildings Archive 2018
- Buildings Archive 2017
- Buildings Archive 2016
- Buildings Archive 2015
- Buildings Archive 2014
- Buildings Archive 2013
- Buildings Archive 2012
- Buildings Archive 2011
- Buildings Archive 2010
- Buildings Archive 2009
- Buildings Archive 2008
- Buildings Archive 2007
- Buildings Archive 2006
Submit
Search
Features & Reports
For more information from the industry visit our Features & Reports section.





