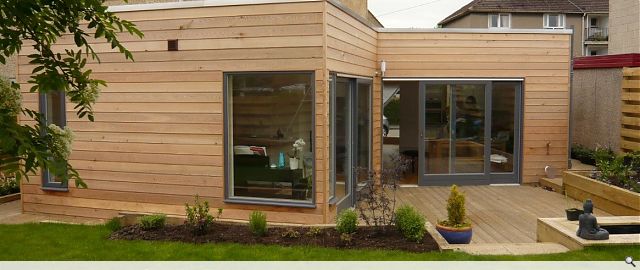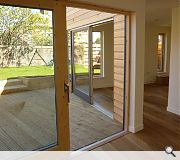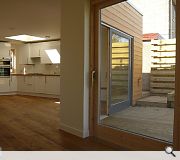Aksel House
This project consists of a complete refurbishment and extension to a two bedroom end-of-terrace house in Edinburgh. The existing house has been re-configured to provide four bedrooms, two bathrooms and a utility room. A new extension wraps around the side and rear of the house and provides open plan kitchen-dining-living areas. The dining and living spaces are grouped around a rear garden patio, accessed through wide sliding glass doors.
PROJECT:
Aksel House
LOCATION:
Edinburgh
CLIENT:
N Aksel
ARCHITECT:
Bergmark Architects
STRUCTURAL ENGINEER:
Structural Design Consultants
Suppliers:
Main Contractor:
TB Mackay Energy Services
Back to Housing
Browse by Category
Building Archive
- Buildings Archive 2024
- Buildings Archive 2023
- Buildings Archive 2022
- Buildings Archive 2021
- Buildings Archive 2020
- Buildings Archive 2019
- Buildings Archive 2018
- Buildings Archive 2017
- Buildings Archive 2016
- Buildings Archive 2015
- Buildings Archive 2014
- Buildings Archive 2013
- Buildings Archive 2012
- Buildings Archive 2011
- Buildings Archive 2010
- Buildings Archive 2009
- Buildings Archive 2008
- Buildings Archive 2007
- Buildings Archive 2006
Submit
Search
Features & Reports
For more information from the industry visit our Features & Reports section.





