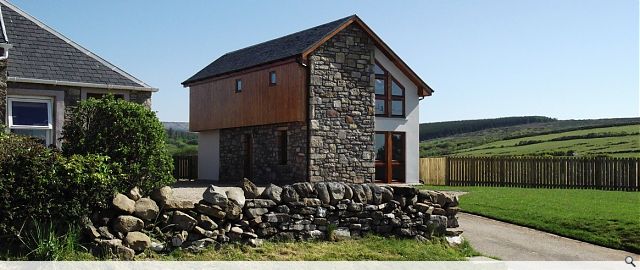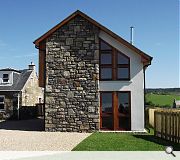The Bothy
The Bothy forms the fourth and last side of Ivybank, a charming courtyard development in Kilmory, Isle of Arran. It is a detached house with views of the Firth of Clyde and Ailsa Craig, as well as of open fields and countryside to Kilmory Church and the hills beyond.
Although a new build home, the Bothy’s Design embodies much of the charm and materials found in older properties, combining modern comfort with traditional character. The innovative design maximises the sense of space internally, while the exterior is finished in natural stone, timber and white render with a slate roof. The stone from the original building was reused in the facade of the project which helps ground this building in the existing development which consists of a renovated farm house previously completed by John Lamb Architect.
As the practice was restricted to the footprint of the existing outhouse, the inventive use of a cantilever at first floor level ensured that 3 good sized bedrooms could be accommodated upstairs leaving space downstairs for a generous living room and kitchen/dining space. The orientation and layout of the house maximises the views of the beautiful surroundings in every room.
Although a new build home, the Bothy’s Design embodies much of the charm and materials found in older properties, combining modern comfort with traditional character. The innovative design maximises the sense of space internally, while the exterior is finished in natural stone, timber and white render with a slate roof. The stone from the original building was reused in the facade of the project which helps ground this building in the existing development which consists of a renovated farm house previously completed by John Lamb Architect.
As the practice was restricted to the footprint of the existing outhouse, the inventive use of a cantilever at first floor level ensured that 3 good sized bedrooms could be accommodated upstairs leaving space downstairs for a generous living room and kitchen/dining space. The orientation and layout of the house maximises the views of the beautiful surroundings in every room.
PROJECT:
The Bothy
LOCATION:
Kilmory, Arran
ARCHITECT:
John Lamb
Suppliers:
Main Contractor:
William Kerr & Sons
Back to Housing
Browse by Category
Building Archive
- Buildings Archive 2024
- Buildings Archive 2023
- Buildings Archive 2022
- Buildings Archive 2021
- Buildings Archive 2020
- Buildings Archive 2019
- Buildings Archive 2018
- Buildings Archive 2017
- Buildings Archive 2016
- Buildings Archive 2015
- Buildings Archive 2014
- Buildings Archive 2013
- Buildings Archive 2012
- Buildings Archive 2011
- Buildings Archive 2010
- Buildings Archive 2009
- Buildings Archive 2008
- Buildings Archive 2007
- Buildings Archive 2006
Submit
Search
Features & Reports
For more information from the industry visit our Features & Reports section.




