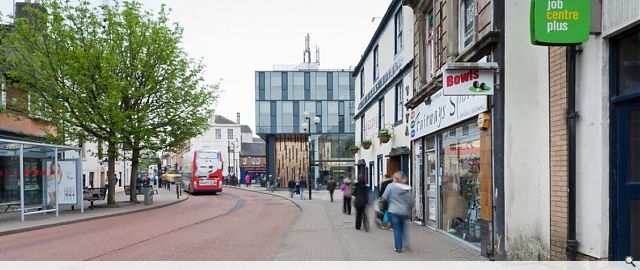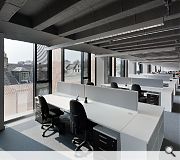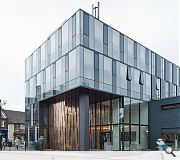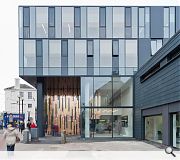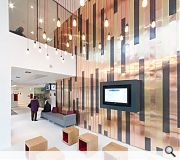Bridgegate House
Bridgegate House saw the complete overhaul of an existing 1970s office block, stripping it back to allow the application of a new glazed cladding system, enhancing both the structures appearance and its energy consumption.
Remodelling work to internal spaces has also allowed the creation of open plan office space.
At street level a new colonnaded retail arcade has been fashioned to enhance pedestrian activity, further bolstered by a new North Ayrshire Council customer service centre located at the High Street entrance to the building.
The total construction cost was £6.5m.
Remodelling work to internal spaces has also allowed the creation of open plan office space.
At street level a new colonnaded retail arcade has been fashioned to enhance pedestrian activity, further bolstered by a new North Ayrshire Council customer service centre located at the High Street entrance to the building.
The total construction cost was £6.5m.
PROJECT:
Bridgegate House
LOCATION:
Ayr
CLIENT:
North Ayrshire Council
ARCHITECT:
ian Springford Architects
STRUCTURAL ENGINEER:
Atkins
SERVICES ENGINEER:
Pick Everard
QUANTITY SURVEYOR:
Faithful & Gould
Suppliers:
Main Contractor:
Graham Construction
Back to Retail/Commercial/Industrial
Browse by Category
Building Archive
- Buildings Archive 2024
- Buildings Archive 2023
- Buildings Archive 2022
- Buildings Archive 2021
- Buildings Archive 2020
- Buildings Archive 2019
- Buildings Archive 2018
- Buildings Archive 2017
- Buildings Archive 2016
- Buildings Archive 2015
- Buildings Archive 2014
- Buildings Archive 2013
- Buildings Archive 2012
- Buildings Archive 2011
- Buildings Archive 2010
- Buildings Archive 2009
- Buildings Archive 2008
- Buildings Archive 2007
- Buildings Archive 2006
Submit
Search
Features & Reports
For more information from the industry visit our Features & Reports section.


