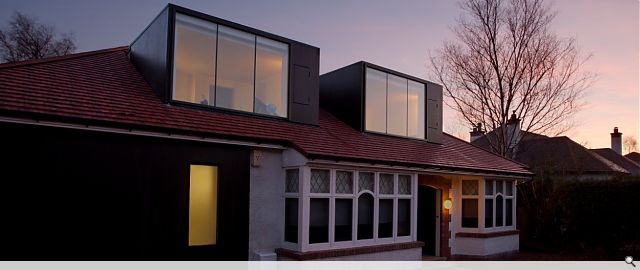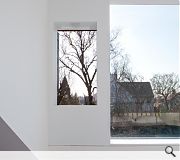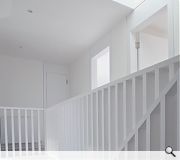Westbourne Drive
NORD’s modernisation of this typical inter-war bungalow was achieved through extensive consultation with the Planning Authority leading to a subtlety new precedent being set in the application of planning guidelines in a Conservation Area.
The original house, to which various ad-hoc amendments had been made since its construction, included only limited accommodation at first floor whilst the more extensive ground floor extended to the plot boundary on either side. The land-use was therefore inefficient and this aligned with the Client’s hopes to extend the living accommodation for their growing family. The complex roofscape leftover from a series of previous developments was vulnerable to water ingress and had left a number of unusable pockets of attic space.
NORD’s approach was to consolidate, rationalise and complement the existing accommodation with an architecture of rigour and confidence, without resorting to wilful aesthetic moves.
Planning guidelines state clearly that any newly constructed additions to a house must be subservient to the original by virtue of being both lower (at the ridge line) and set back (from the building line). The aim of these principles is to ensure that the history of development can be read clearly and that the dominant typology in an area remains consistent with the original plan. Whilst NORD agree wholeheartedly with the intentions of this strategy it was felt that in this instance the prescriptive nature of the guidelines would not best serve either this aim or the practical purpose of increasing the accommodation in the house. NORD successfully argued the case for an extension, which would be both at the same height as the original house and flush with its building line, on two counts:
First, that the Planning Department’s guidance did not represent a reasonably practicable solution. The amount of space which could be gleaned from a hipped roof extension which was set down and back from the original house would be minimal; the installation of dormer windows to the resulting form would be incongruous and undesirable at best, if not completely impractical. It would be a further ad-hoc addition to a house which already served to warn against this approach.
Second, NORD successfully argued that the history of development could be better read through a change in detailing and materials and that the building and streetscape as a whole would be best served by the creation of a house which reads as an holistic piece.
The new additions read assertively with the original house, far from being subservient. This deliberate move enables the completed building to read as a whole, whilst the history of development is clearly legible. There was extensive study of local precedent and context, not least in the form and scale of dormer windows, which can be found in myriad variety given the ubiquity with which they have been appended to what were once bungalows. A singular new material (ebony stained larch boards) references local practice and in tandem with the monochrome palette and crisp, plain detailing – which is devoid of decoration - defers to the brick, render and Rosemary tiling of the original house.
The house now reads confidently whilst crucially retaining the original inter-war building at its core, whose symmetry, material and type is immediately evident.
Internally too there is a reversion to simplicity in the new elements. Fixed glazing with frames recessed is allied to flush skirting and facing details to create a quiet backdrop to a young family’s many necessities. A vent panel serves each bedroom, doubling as escape provision whilst a feature light here functions in place of a pendant in the low ceiling and with the deep window cills form what is akin to a piece of fixed furniture to each room.
Downstairs a new en-suite affords privacy to guest accommodation for those less mobile and a new skylight and fixed cabinetry piece brings light into the existing kitchen.
Whilst in many ways this is a quiet development, both formally and in scope, the detailing is consciously bold and clear and the scheme marks a subtle but significant evolution in the application of planning guidelines in this Conservation Area.
The original house, to which various ad-hoc amendments had been made since its construction, included only limited accommodation at first floor whilst the more extensive ground floor extended to the plot boundary on either side. The land-use was therefore inefficient and this aligned with the Client’s hopes to extend the living accommodation for their growing family. The complex roofscape leftover from a series of previous developments was vulnerable to water ingress and had left a number of unusable pockets of attic space.
NORD’s approach was to consolidate, rationalise and complement the existing accommodation with an architecture of rigour and confidence, without resorting to wilful aesthetic moves.
Planning guidelines state clearly that any newly constructed additions to a house must be subservient to the original by virtue of being both lower (at the ridge line) and set back (from the building line). The aim of these principles is to ensure that the history of development can be read clearly and that the dominant typology in an area remains consistent with the original plan. Whilst NORD agree wholeheartedly with the intentions of this strategy it was felt that in this instance the prescriptive nature of the guidelines would not best serve either this aim or the practical purpose of increasing the accommodation in the house. NORD successfully argued the case for an extension, which would be both at the same height as the original house and flush with its building line, on two counts:
First, that the Planning Department’s guidance did not represent a reasonably practicable solution. The amount of space which could be gleaned from a hipped roof extension which was set down and back from the original house would be minimal; the installation of dormer windows to the resulting form would be incongruous and undesirable at best, if not completely impractical. It would be a further ad-hoc addition to a house which already served to warn against this approach.
Second, NORD successfully argued that the history of development could be better read through a change in detailing and materials and that the building and streetscape as a whole would be best served by the creation of a house which reads as an holistic piece.
The new additions read assertively with the original house, far from being subservient. This deliberate move enables the completed building to read as a whole, whilst the history of development is clearly legible. There was extensive study of local precedent and context, not least in the form and scale of dormer windows, which can be found in myriad variety given the ubiquity with which they have been appended to what were once bungalows. A singular new material (ebony stained larch boards) references local practice and in tandem with the monochrome palette and crisp, plain detailing – which is devoid of decoration - defers to the brick, render and Rosemary tiling of the original house.
The house now reads confidently whilst crucially retaining the original inter-war building at its core, whose symmetry, material and type is immediately evident.
Internally too there is a reversion to simplicity in the new elements. Fixed glazing with frames recessed is allied to flush skirting and facing details to create a quiet backdrop to a young family’s many necessities. A vent panel serves each bedroom, doubling as escape provision whilst a feature light here functions in place of a pendant in the low ceiling and with the deep window cills form what is akin to a piece of fixed furniture to each room.
Downstairs a new en-suite affords privacy to guest accommodation for those less mobile and a new skylight and fixed cabinetry piece brings light into the existing kitchen.
Whilst in many ways this is a quiet development, both formally and in scope, the detailing is consciously bold and clear and the scheme marks a subtle but significant evolution in the application of planning guidelines in this Conservation Area.
PROJECT:
Westbourne Drive
LOCATION:
Westbourne Drive, Bearsden, Glasgow
CLIENT:
Private
ARCHITECT:
NORD Architecture
Suppliers:
Main Contractor:
Standard Construction Ltd
Back to Housing
Browse by Category
Building Archive
- Buildings Archive 2024
- Buildings Archive 2023
- Buildings Archive 2022
- Buildings Archive 2021
- Buildings Archive 2020
- Buildings Archive 2019
- Buildings Archive 2018
- Buildings Archive 2017
- Buildings Archive 2016
- Buildings Archive 2015
- Buildings Archive 2014
- Buildings Archive 2013
- Buildings Archive 2012
- Buildings Archive 2011
- Buildings Archive 2010
- Buildings Archive 2009
- Buildings Archive 2008
- Buildings Archive 2007
- Buildings Archive 2006
Submit
Search
Features & Reports
For more information from the industry visit our Features & Reports section.





