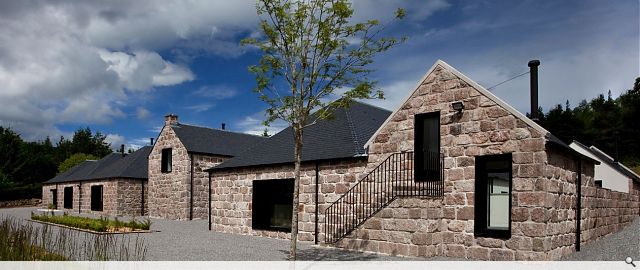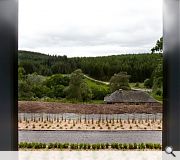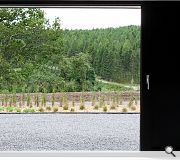Glendye Estate
Fasque Estate was purchased by Sir John Gladstone in 1826 with the adjoining Glen Dye Estate added in the early 1840s. The Estate holds 40,000 acres of land located directly south of Banchory, Aberdeenshire and is a mixture of lowland arable farming, moorland, and managed forestry
Fasque Estate. The Architects were initially appointed in 2007 to develop a 10-year estate modernisation strategy. Bridge of Dye steadings form the 1st phase of this strategic plan.
The steadings at Glen Dye sit just north of the Bridge of Dye on top of a high bank overlooking the River Dye and are comprised of a series of single and two storey pitched roof buildings with robust walls formed from local granite and traditional slate pitched roofs.
The proposal for the re-development was to create five residential units, one commercial unit for Pedlars, and space for re-location of the Estate Office. In addition, a new-build biomass district heating system, fuelled by Estate owned forestry, was proposed within site.
A simple palette of materials is proposed to clearly define the relationship between the ‘old’ and ‘new’ building fabric. Key to this is a series of black ‘metal’ elements - windows, doors, railings, soffits - that define the relationship to the surrounding landscape.
“Traditional ways of living will remain but new ones should function alongside”
(SPP 15, para 5)
The management team of the Estate is forward thinking and keen to ensure the long term future of the Estate. This can be achieved through the continued development of its agricultural practices and its support to businesses. This must be balanced with development of rural housing stock and the encouragement of small businesses being run from the Estate. All in turn will secure financial viability for the Estate and will support the retention of the local community and the rural economy of Aberdeenshire.
The ambition was clear, to convert unused steadings, derelict areas and existing unused buildings into vibrant functioning beautiful and life enhancing dwellings, with associated workshops and offices. In all cases these buildings as environmentally future-proofed as possible using water and the use of biomass fuel generated from the Estates own woodlands.
The owners and long term custodians of the Glen Dye Estate had the desire to create aesthetically sympathetic, interesting, radical and life enhancing buildings that are designed by architects and environmental engineers and built to the very highest of standards. In doing so we believe that this is a major part of the regeneration of the rural area of Banchory to assist in sustaining the local population and provide a better life for many of those living and working in this remote rural area.
The conversion of the non-residential vernacular buildings is sensitive to the existing materials and form of the structures. The external materials remain as stone and slate, the scale of the building and the footprint maintains the current footprint with some minor infilling of the largest structure. The number of openings in the largest structure will be limited with major cuts (other than fenestration).
The residential units take an L shaped form which interlinks to provide private internal courtyards.
Internally the new dwellings are envisaged as a ‘sleeve’ to provide an assertive contrast with the existing robust granite structures.
Fasque Estate. The Architects were initially appointed in 2007 to develop a 10-year estate modernisation strategy. Bridge of Dye steadings form the 1st phase of this strategic plan.
The steadings at Glen Dye sit just north of the Bridge of Dye on top of a high bank overlooking the River Dye and are comprised of a series of single and two storey pitched roof buildings with robust walls formed from local granite and traditional slate pitched roofs.
The proposal for the re-development was to create five residential units, one commercial unit for Pedlars, and space for re-location of the Estate Office. In addition, a new-build biomass district heating system, fuelled by Estate owned forestry, was proposed within site.
A simple palette of materials is proposed to clearly define the relationship between the ‘old’ and ‘new’ building fabric. Key to this is a series of black ‘metal’ elements - windows, doors, railings, soffits - that define the relationship to the surrounding landscape.
“Traditional ways of living will remain but new ones should function alongside”
(SPP 15, para 5)
The management team of the Estate is forward thinking and keen to ensure the long term future of the Estate. This can be achieved through the continued development of its agricultural practices and its support to businesses. This must be balanced with development of rural housing stock and the encouragement of small businesses being run from the Estate. All in turn will secure financial viability for the Estate and will support the retention of the local community and the rural economy of Aberdeenshire.
The ambition was clear, to convert unused steadings, derelict areas and existing unused buildings into vibrant functioning beautiful and life enhancing dwellings, with associated workshops and offices. In all cases these buildings as environmentally future-proofed as possible using water and the use of biomass fuel generated from the Estates own woodlands.
The owners and long term custodians of the Glen Dye Estate had the desire to create aesthetically sympathetic, interesting, radical and life enhancing buildings that are designed by architects and environmental engineers and built to the very highest of standards. In doing so we believe that this is a major part of the regeneration of the rural area of Banchory to assist in sustaining the local population and provide a better life for many of those living and working in this remote rural area.
The conversion of the non-residential vernacular buildings is sensitive to the existing materials and form of the structures. The external materials remain as stone and slate, the scale of the building and the footprint maintains the current footprint with some minor infilling of the largest structure. The number of openings in the largest structure will be limited with major cuts (other than fenestration).
The residential units take an L shaped form which interlinks to provide private internal courtyards.
Internally the new dwellings are envisaged as a ‘sleeve’ to provide an assertive contrast with the existing robust granite structures.
PROJECT:
Glendye Estate
LOCATION:
Fasque and Glendye Estate, Aberdeenshire
CLIENT:
Fasque and Glendye Estate
ARCHITECT:
NORD Architecture
STRUCTURAL ENGINEER:
Massie Reid Consulting Structural and Civil Engineers
QUANTITY SURVEYOR:
BCC Ltd
Suppliers:
Main Contractor:
Bancon Construction Ltd
Back to Housing
Browse by Category
Building Archive
- Buildings Archive 2024
- Buildings Archive 2023
- Buildings Archive 2022
- Buildings Archive 2021
- Buildings Archive 2020
- Buildings Archive 2019
- Buildings Archive 2018
- Buildings Archive 2017
- Buildings Archive 2016
- Buildings Archive 2015
- Buildings Archive 2014
- Buildings Archive 2013
- Buildings Archive 2012
- Buildings Archive 2011
- Buildings Archive 2010
- Buildings Archive 2009
- Buildings Archive 2008
- Buildings Archive 2007
- Buildings Archive 2006
Submit
Search
Features & Reports
For more information from the industry visit our Features & Reports section.





