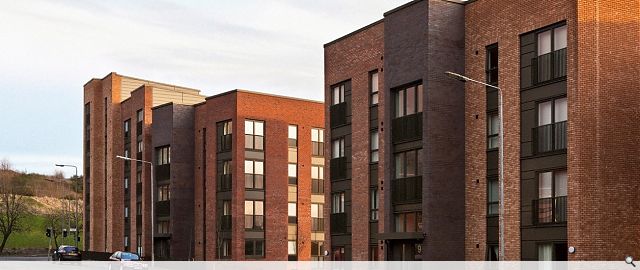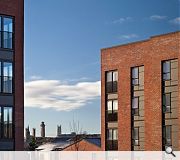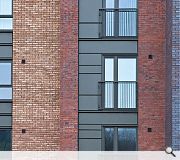Garscube Estate
The project consists of the creation of 117 new homes on a brownfield site with a total development cost of £15m funded by the Scottish Government via Glasgow City Council. The design was developed in response to the campaigning of the Garscube Estate Action Group, for the improvement of the area and the design was developed closely with the group. The properties respond to meet local housing needs with flats, large family and wheelchair houses, a very sheltered housing unit for 34 residents and a sheltered unit of 11 flats for a mental health care project fully integrated into the overall design.
Costs and environmental impact were reduced by reusing the existing roads and infrastructure but the legibility of the streets was greatly improved and the massing designed to form strong street presence to Garscube Road whilst maximising views, South facing external spaces and natural daylighting. The texture and palette of brickwork was selected to relate to the tones of the neighbouring red sandstone flats.
A holistic approach to environmental performance has been adopted across the project, addressing energy performance and environmental specification. The Garscube Estate is the largest new build solar array project in the country with 100 units benefiting. £97,000 in funding was contributed by Community Energy Scotland.
Costs and environmental impact were reduced by reusing the existing roads and infrastructure but the legibility of the streets was greatly improved and the massing designed to form strong street presence to Garscube Road whilst maximising views, South facing external spaces and natural daylighting. The texture and palette of brickwork was selected to relate to the tones of the neighbouring red sandstone flats.
A holistic approach to environmental performance has been adopted across the project, addressing energy performance and environmental specification. The Garscube Estate is the largest new build solar array project in the country with 100 units benefiting. £97,000 in funding was contributed by Community Energy Scotland.
PROJECT:
Garscube Estate
LOCATION:
Garscube Road, Maryhill,
CLIENT:
Queens Cross HA
ARCHITECT:
Collective
STRUCTURAL ENGINEER:
SBA
SERVICES ENGINEER:
Ken Boyle Building Services
QUANTITY SURVEYOR:
Martin Aitken Associates
Suppliers:
Main Contractor:
Morris & Spottiswood
Back to Housing
Browse by Category
Building Archive
- Buildings Archive 2024
- Buildings Archive 2023
- Buildings Archive 2022
- Buildings Archive 2021
- Buildings Archive 2020
- Buildings Archive 2019
- Buildings Archive 2018
- Buildings Archive 2017
- Buildings Archive 2016
- Buildings Archive 2015
- Buildings Archive 2014
- Buildings Archive 2013
- Buildings Archive 2012
- Buildings Archive 2011
- Buildings Archive 2010
- Buildings Archive 2009
- Buildings Archive 2008
- Buildings Archive 2007
- Buildings Archive 2006
Submit
Search
Features & Reports
For more information from the industry visit our Features & Reports section.





