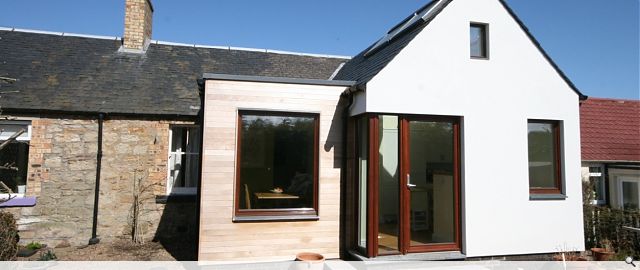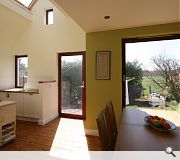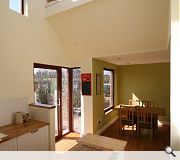1 Wester Pencaitland Farm Cottages
This project envisages a contemporary extension to a stone built end terrace cottage in the East Lothian village of Pencaitland. The existing property had a small, cramp kitchen in the main house and a cold, damp bathroom located in an existing outhouse, which also restricted access to the south facing garden. The brief was to design a new extension with a bigger kitchen and a new dining area with direct access to the garden, plus a new bathroom. The new design demolished the existing harled outhouse and replaced it with a similar form, now the white rendered centre piece.
This new pitched section is flanked by two timber clad wings. The kitchen is located below the pitched ceiling and naturally lit from above. The dining space is in the larger wing with a large window looking out to the garden while the garden is accessed via a new glazed door in the cantilevered corner of the main section. The new larger bathroom has been relocated in what was the old kit chen in the existing house.
This new pitched section is flanked by two timber clad wings. The kitchen is located below the pitched ceiling and naturally lit from above. The dining space is in the larger wing with a large window looking out to the garden while the garden is accessed via a new glazed door in the cantilevered corner of the main section. The new larger bathroom has been relocated in what was the old kit chen in the existing house.
PROJECT:
1 Wester Pencaitland Farm Cottages
LOCATION:
171 High Street, Prestonpans
CLIENT:
Private
ARCHITECT:
Craig Amy Architect
STRUCTURAL ENGINEER:
Structural Design Consultants Ltd
Suppliers:
Main Contractor:
Hutton and Read Ltd
Back to Housing
Browse by Category
Building Archive
- Buildings Archive 2024
- Buildings Archive 2023
- Buildings Archive 2022
- Buildings Archive 2021
- Buildings Archive 2020
- Buildings Archive 2019
- Buildings Archive 2018
- Buildings Archive 2017
- Buildings Archive 2016
- Buildings Archive 2015
- Buildings Archive 2014
- Buildings Archive 2013
- Buildings Archive 2012
- Buildings Archive 2011
- Buildings Archive 2010
- Buildings Archive 2009
- Buildings Archive 2008
- Buildings Archive 2007
- Buildings Archive 2006
Submit
Search
Features & Reports
For more information from the industry visit our Features & Reports section.





