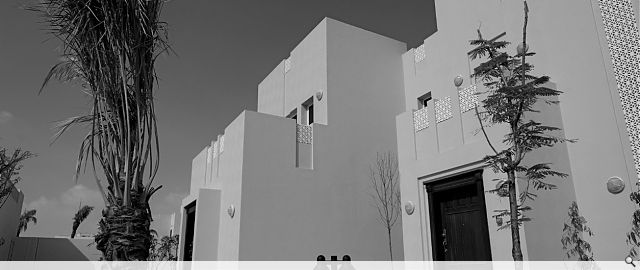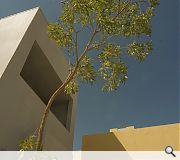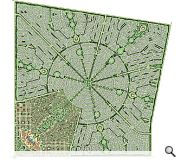Al Falah
Al Falah New Community was a Masterplanning and Architectural project for an anticipated 75,000 inhabitants as a new community and town extension for Abu Dhabi. It is being developed for UAE nationals as part of the Plan Abu Dhabi 2030 directive.
Hypostyle designed a Masterplan comprising of 5 Residential Villages and a Town Centre. Each village, of approximately 1000 Villas, is planned as a separate entity with its own education, local retail, religious and recreational facilities. As part of a consortium of three architectural practices (GHM Ltd) Hypostyle also designed the 4,800 villas, roads and infrastructure which are currently being constructed on the site. The Villas are intended to be given to UAE nationals and consist of 5/6/7 bedroom villas with drivers and maids accommodation. Two of the villages will be complete in May 2013. Hypostyle and GHM were the lead consultants on the project and oversaw the design form inception to completion.
The Town Centre is not yet finalised but will be the focal point of the New Community serving both the ‘Al Falah’ development and surrounding residential areas. The Town Centre contains amongst other buildings the central retail and leisure centre and municipal buildings.
Unlike the norm in the Middle East, the Masterplan does not adopt a typical regimented urban block but follows a more organic form of radial residential streets and inter-connecting landscaped parklands.
Hypostyle designed a Masterplan comprising of 5 Residential Villages and a Town Centre. Each village, of approximately 1000 Villas, is planned as a separate entity with its own education, local retail, religious and recreational facilities. As part of a consortium of three architectural practices (GHM Ltd) Hypostyle also designed the 4,800 villas, roads and infrastructure which are currently being constructed on the site. The Villas are intended to be given to UAE nationals and consist of 5/6/7 bedroom villas with drivers and maids accommodation. Two of the villages will be complete in May 2013. Hypostyle and GHM were the lead consultants on the project and oversaw the design form inception to completion.
The Town Centre is not yet finalised but will be the focal point of the New Community serving both the ‘Al Falah’ development and surrounding residential areas. The Town Centre contains amongst other buildings the central retail and leisure centre and municipal buildings.
Unlike the norm in the Middle East, the Masterplan does not adopt a typical regimented urban block but follows a more organic form of radial residential streets and inter-connecting landscaped parklands.
Back to Housing
Browse by Category
Building Archive
- Buildings Archive 2024
- Buildings Archive 2023
- Buildings Archive 2022
- Buildings Archive 2021
- Buildings Archive 2020
- Buildings Archive 2019
- Buildings Archive 2018
- Buildings Archive 2017
- Buildings Archive 2016
- Buildings Archive 2015
- Buildings Archive 2014
- Buildings Archive 2013
- Buildings Archive 2012
- Buildings Archive 2011
- Buildings Archive 2010
- Buildings Archive 2009
- Buildings Archive 2008
- Buildings Archive 2007
- Buildings Archive 2006
Submit
Search
Features & Reports
For more information from the industry visit our Features & Reports section.





