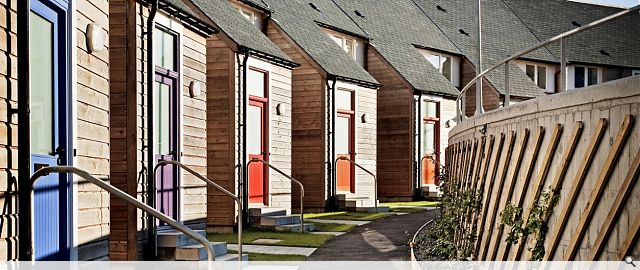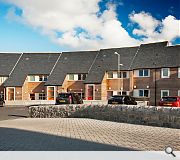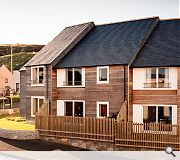Da Vadill
The low lying site of a former derelict fish factory has been transformed to provide the maximum number of two person flats with a high level of sound insulation (between dwellings and from external traffic noise), and low maintenance exterior finishes to avoid the need for scaffolding during routine maintenance - particularly on the main road frontage.
Dwellings meet Varying Needs standards and have individual front door access rather than communal entrances & stairs. All lower flats to have wheelchair access. While all flats are intended for 2 person families, 2 flats have an additional single bedroom to allow for different family combinations. Low maintenance planting is employed as a foil to naturally weathering materials
Dwellings meet Varying Needs standards and have individual front door access rather than communal entrances & stairs. All lower flats to have wheelchair access. While all flats are intended for 2 person families, 2 flats have an additional single bedroom to allow for different family combinations. Low maintenance planting is employed as a foil to naturally weathering materials
PROJECT:
Da Vadill
LOCATION:
Grantfield, Lerwick
ARCHITECT:
Richard Gibson Architects
STRUCTURAL ENGINEER:
DITT Construction Ltd
SERVICES ENGINEER:
Fairhurst Structural & Civil Engineers
QUANTITY SURVEYOR:
John Duguid Partnership
Back to Housing
Browse by Category
Building Archive
- Buildings Archive 2024
- Buildings Archive 2023
- Buildings Archive 2022
- Buildings Archive 2021
- Buildings Archive 2020
- Buildings Archive 2019
- Buildings Archive 2018
- Buildings Archive 2017
- Buildings Archive 2016
- Buildings Archive 2015
- Buildings Archive 2014
- Buildings Archive 2013
- Buildings Archive 2012
- Buildings Archive 2011
- Buildings Archive 2010
- Buildings Archive 2009
- Buildings Archive 2008
- Buildings Archive 2007
- Buildings Archive 2006
Submit
Search
Features & Reports
For more information from the industry visit our Features & Reports section.





