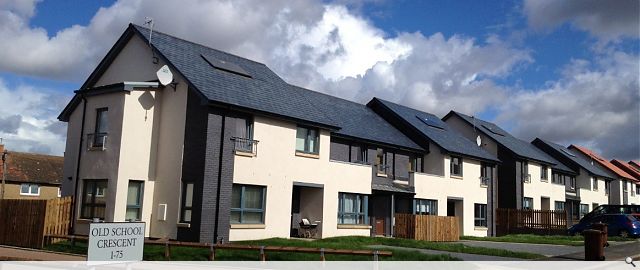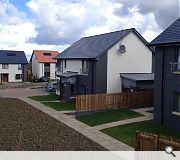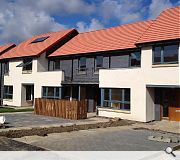Langlaw Road
The development consists of 133 residential units with associated landscaping and car parking for 34 two bedroom cottage flats, 52 two bed terraced houses, 37 three bed terraced houses, 9 four bed terraced houses and 1 four bed wheelchair single storey house. The tenure for the development is a mix of social rented, shared ownership and private for sale houses/flats. The proposals are designed to satisfy Housing For Varying Needs as well as Life-Time Homes standards and Secured By Design.
The intention was to generate a strong identity by creating a legible and distinctive development. This has been achieved by drawing on the unique qualities of the site, surrounding locality, and traditions of Scottish design to produce spaces and building forms of strong character. To create a unique sense of place, it was essential to produce a high quality urban landscape with a distinct hierarchy streets, public and private spaces. A safe and pleasant environment is ensured with a clear definition between the private and public realms, avoiding dead-end, unseen spaces and encourage the overlooking of streets.
Within the development, areas of open space provide reference points and accommodate play provision along with supervised footpaths. Pedestrian movement throughout the site is designed to be secure by adopting the method of passive surveillance from adjacent properties. A “safe route to school” is provided as a 3m wide cycle path running along the length of the site this intersects with the right-of-way footpath, which was retained and enhanced on its original alignment. A tree belt will be established to the south-eastern boundary, ranging from 15 – 25m, as required by the Development Brief and a tree boulevard along Langlaw Road is carried through into the development.
Landmark buildings at prominent locations have been treated with ‘slate effect’ roof tiles to define distinctive “areas of improved quality” to distinguish “gateways” within the site. The integration of ‘character’ areas add legibility and identity to the area which in turn compliment the variety of typologies, however, a mixture of different finishes on buildings has been avoided.
As such, effort has been made to ensure that the architectural form and proportions are a modern interpretation in harmony with the essence of Scottish vernacular architecture. The buildings also achieve this in terms of scale, form, palette of materials and use of space. There is a dominant roof and ridge line to all properties which run parallel to the road or footpath; the colours of wall finishes and roof materials are sympathetic to one another with grey and terra cotta roof tiles grouped to specific locations. The timber windows and doors are of a high U-value with the windows create a vertical emphasis with pre-cast cills. The solar panels are of a low profile to avoid a ‘bolt-on’ feature and achieve a rooflight appearance.
As the buildings weather over time, care was taken to choose hard wearing materials where construction consists of a timber frame with masonry external leaf and render. Features include distinct entrance canopies in Falzinc that ‘disappear’ behind the ground floor projecting bays and the careful treatment of the facades with an off white smooth render and blue engineering brick ensure subtle differences between the dwellings.
The landscaping addresses the visual context to help create spaces, add colour, increasing interest and appearance of the development. Tree and shrub species were selected primarily for their good appearance, hardiness, low maintenance and suitability to the character of the site. Indigenous species form the basis of the planting scheme. Finishing materials, surface textures and street furniture, together with the design of walls and fencing will combine with the landscaping to establish a theme for the site as a whole.
Poetry and artwork were incorporated to reflect the mining heritage of the local area. The artist developed the proposals by working with local primary school children at Lawfield School. The pieces have become an integral feature to the character of the development, which include metal panels to the main entrance boundary walls together with inscribed stone panels and seating along the main pedestrian right-of-way route.
The design is of an adaptable approach that has the robustness to change and adapt over time, utilising existing resources by allowing generous garden spaces to incorporate future extensions. The design of the roads and building layouts take advantage of the natural contours, minimising remodelling. A SUDS scheme is incorporated within the open space infrastructure and the design of the houses and specification of the materials follow best practice for energy conservation in line with “Ecohomes” standards.
The buildings themselves are constructed to very high-energy efficiency ratings both in terms of excellent insulating values to minimise heat loss as well as efficient heating systems to minimise running costs and designed to reduce maintenance. The houses incorporate enhanced insulation to the ground floor, roof and external walls and are designed to minimise their carbon footprint and exceed the building control energy requirements by 15% on average*.
The house layouts use passive and active principles ranging from the glazed southerly elevations and low embodied energy to materials and thusly maximise solar energy as well as provide natural shelter to the wind.
The intention was to generate a strong identity by creating a legible and distinctive development. This has been achieved by drawing on the unique qualities of the site, surrounding locality, and traditions of Scottish design to produce spaces and building forms of strong character. To create a unique sense of place, it was essential to produce a high quality urban landscape with a distinct hierarchy streets, public and private spaces. A safe and pleasant environment is ensured with a clear definition between the private and public realms, avoiding dead-end, unseen spaces and encourage the overlooking of streets.
Within the development, areas of open space provide reference points and accommodate play provision along with supervised footpaths. Pedestrian movement throughout the site is designed to be secure by adopting the method of passive surveillance from adjacent properties. A “safe route to school” is provided as a 3m wide cycle path running along the length of the site this intersects with the right-of-way footpath, which was retained and enhanced on its original alignment. A tree belt will be established to the south-eastern boundary, ranging from 15 – 25m, as required by the Development Brief and a tree boulevard along Langlaw Road is carried through into the development.
Landmark buildings at prominent locations have been treated with ‘slate effect’ roof tiles to define distinctive “areas of improved quality” to distinguish “gateways” within the site. The integration of ‘character’ areas add legibility and identity to the area which in turn compliment the variety of typologies, however, a mixture of different finishes on buildings has been avoided.
As such, effort has been made to ensure that the architectural form and proportions are a modern interpretation in harmony with the essence of Scottish vernacular architecture. The buildings also achieve this in terms of scale, form, palette of materials and use of space. There is a dominant roof and ridge line to all properties which run parallel to the road or footpath; the colours of wall finishes and roof materials are sympathetic to one another with grey and terra cotta roof tiles grouped to specific locations. The timber windows and doors are of a high U-value with the windows create a vertical emphasis with pre-cast cills. The solar panels are of a low profile to avoid a ‘bolt-on’ feature and achieve a rooflight appearance.
As the buildings weather over time, care was taken to choose hard wearing materials where construction consists of a timber frame with masonry external leaf and render. Features include distinct entrance canopies in Falzinc that ‘disappear’ behind the ground floor projecting bays and the careful treatment of the facades with an off white smooth render and blue engineering brick ensure subtle differences between the dwellings.
The landscaping addresses the visual context to help create spaces, add colour, increasing interest and appearance of the development. Tree and shrub species were selected primarily for their good appearance, hardiness, low maintenance and suitability to the character of the site. Indigenous species form the basis of the planting scheme. Finishing materials, surface textures and street furniture, together with the design of walls and fencing will combine with the landscaping to establish a theme for the site as a whole.
Poetry and artwork were incorporated to reflect the mining heritage of the local area. The artist developed the proposals by working with local primary school children at Lawfield School. The pieces have become an integral feature to the character of the development, which include metal panels to the main entrance boundary walls together with inscribed stone panels and seating along the main pedestrian right-of-way route.
The design is of an adaptable approach that has the robustness to change and adapt over time, utilising existing resources by allowing generous garden spaces to incorporate future extensions. The design of the roads and building layouts take advantage of the natural contours, minimising remodelling. A SUDS scheme is incorporated within the open space infrastructure and the design of the houses and specification of the materials follow best practice for energy conservation in line with “Ecohomes” standards.
The buildings themselves are constructed to very high-energy efficiency ratings both in terms of excellent insulating values to minimise heat loss as well as efficient heating systems to minimise running costs and designed to reduce maintenance. The houses incorporate enhanced insulation to the ground floor, roof and external walls and are designed to minimise their carbon footprint and exceed the building control energy requirements by 15% on average*.
The house layouts use passive and active principles ranging from the glazed southerly elevations and low embodied energy to materials and thusly maximise solar energy as well as provide natural shelter to the wind.
PROJECT:
Langlaw Road
LOCATION:
Dalkeith, Midlothian
CLIENT:
Melville Housing Association
ARCHITECT:
Hypostyle
STRUCTURAL ENGINEER:
Blyth & Blyth
QUANTITY SURVEYOR:
Hardies
Suppliers:
Main Contractor:
Hart Builders
Back to Housing
Browse by Category
Building Archive
- Buildings Archive 2024
- Buildings Archive 2023
- Buildings Archive 2022
- Buildings Archive 2021
- Buildings Archive 2020
- Buildings Archive 2019
- Buildings Archive 2018
- Buildings Archive 2017
- Buildings Archive 2016
- Buildings Archive 2015
- Buildings Archive 2014
- Buildings Archive 2013
- Buildings Archive 2012
- Buildings Archive 2011
- Buildings Archive 2010
- Buildings Archive 2009
- Buildings Archive 2008
- Buildings Archive 2007
- Buildings Archive 2006
Submit
Search
Features & Reports
For more information from the industry visit our Features & Reports section.





