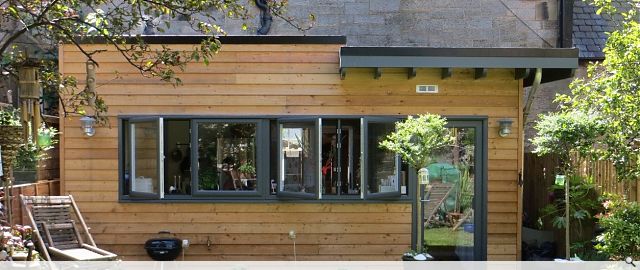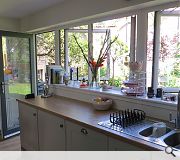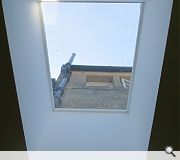Wardie Extension
The brief was to form a single storey kitchen extension to an existing listed terraced townhouse, forming a new kitchen and dining space on a modest budget.
Early discussions with Planning Listed Buildings favored a contemporary flat roofed structure in order to expose a much of the existing stonework of the garden elevation.
A further constraint was the discovery of old mining shafts under the site, which necessitated the structural design of a raft foundation and lightweight timber structure.
This is clad in air dried larch which will compliment the existing stone once faded to silvery grey, and the roof has been extended out over the entrance corner with exposed and expressed rafter ends giving some shelter to the back door and some definition to the garden elevation.
Early discussions with Planning Listed Buildings favored a contemporary flat roofed structure in order to expose a much of the existing stonework of the garden elevation.
A further constraint was the discovery of old mining shafts under the site, which necessitated the structural design of a raft foundation and lightweight timber structure.
This is clad in air dried larch which will compliment the existing stone once faded to silvery grey, and the roof has been extended out over the entrance corner with exposed and expressed rafter ends giving some shelter to the back door and some definition to the garden elevation.
PROJECT:
Wardie Extension
LOCATION:
Wardie Steps, Edinburgh
CLIENT:
Clare Hughes
ARCHITECT:
Robert Bruce Design
STRUCTURAL ENGINEER:
EG Anderson & Partners
Suppliers:
Main Contractor:
James Dawson Ltd
Back to Housing
Browse by Category
Building Archive
- Buildings Archive 2024
- Buildings Archive 2023
- Buildings Archive 2022
- Buildings Archive 2021
- Buildings Archive 2020
- Buildings Archive 2019
- Buildings Archive 2018
- Buildings Archive 2017
- Buildings Archive 2016
- Buildings Archive 2015
- Buildings Archive 2014
- Buildings Archive 2013
- Buildings Archive 2012
- Buildings Archive 2011
- Buildings Archive 2010
- Buildings Archive 2009
- Buildings Archive 2008
- Buildings Archive 2007
- Buildings Archive 2006
Submit
Search
Features & Reports
For more information from the industry visit our Features & Reports section.





