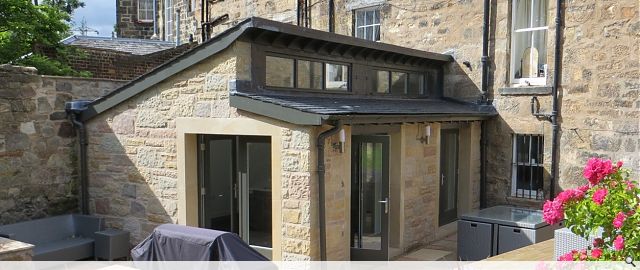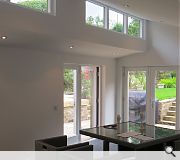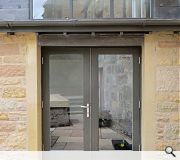Portobello Garden Extension
The brief was to for a garden room extension to an existing listed terraced townhouse.
A key issue was the need to bring light into a dark corner of the site. The decision to build off the existing party wall and the incorporation of clerestory windows which reflect light down off the sloping ceiling, were responses to this.
Planning and Listed Buildings were insistent form the outset on all of the new walls being built on stone to match the existing. The extension’s simple material palate of carefully detailed stone, lead, slate and painted timber are intended to satisfy these conditions without being reduced to copying.
A key issue was the need to bring light into a dark corner of the site. The decision to build off the existing party wall and the incorporation of clerestory windows which reflect light down off the sloping ceiling, were responses to this.
Planning and Listed Buildings were insistent form the outset on all of the new walls being built on stone to match the existing. The extension’s simple material palate of carefully detailed stone, lead, slate and painted timber are intended to satisfy these conditions without being reduced to copying.
PROJECT:
Portobello Garden Extension
LOCATION:
Portobello, Edinburgh
CLIENT:
Jonathan Rhodes
ARCHITECT:
Robert Bruce Design
STRUCTURAL ENGINEER:
AED
Suppliers:
Main Contractor:
JC Joinery Ltd
Back to Housing
Browse by Category
Building Archive
- Buildings Archive 2024
- Buildings Archive 2023
- Buildings Archive 2022
- Buildings Archive 2021
- Buildings Archive 2020
- Buildings Archive 2019
- Buildings Archive 2018
- Buildings Archive 2017
- Buildings Archive 2016
- Buildings Archive 2015
- Buildings Archive 2014
- Buildings Archive 2013
- Buildings Archive 2012
- Buildings Archive 2011
- Buildings Archive 2010
- Buildings Archive 2009
- Buildings Archive 2008
- Buildings Archive 2007
- Buildings Archive 2006
Submit
Search
Features & Reports
For more information from the industry visit our Features & Reports section.





