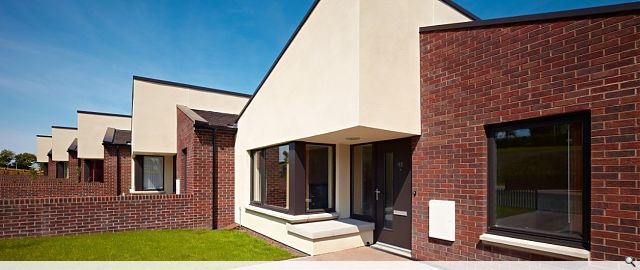Bowflatts
Roof forms and stepped building lines accentuate the site topology providing a very distinctive street frontage. This is further emphasized by the mix of brick & render, providing a level of contrast and interest along the street. The distinctive character of the proposals contrast and compliment the surrounding existing house types and help provide a vibrant new mix of dwellings.
PROJECT:
Bowflatts
LOCATION:
Great Clifton
CLIENT:
Home Group
ARCHITECT:
Collective
STRUCTURAL ENGINEER:
3E Consulting Engineers
QUANTITY SURVEYOR:
Hall and Partners
Suppliers:
Main Contractor:
Thomas Armstrong
Back to Housing
Browse by Category
Building Archive
- Buildings Archive 2024
- Buildings Archive 2023
- Buildings Archive 2022
- Buildings Archive 2021
- Buildings Archive 2020
- Buildings Archive 2019
- Buildings Archive 2018
- Buildings Archive 2017
- Buildings Archive 2016
- Buildings Archive 2015
- Buildings Archive 2014
- Buildings Archive 2013
- Buildings Archive 2012
- Buildings Archive 2011
- Buildings Archive 2010
- Buildings Archive 2009
- Buildings Archive 2008
- Buildings Archive 2007
- Buildings Archive 2006
Submit
Search
Features & Reports
For more information from the industry visit our Features & Reports section.



