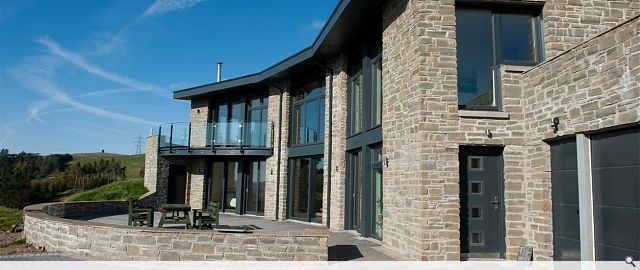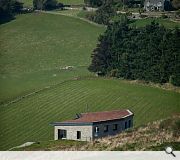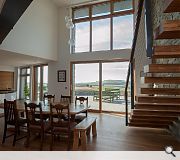The Bivvi
A passive house in a disused quarry cutting into Scotston hill offered a perfect, sheltered site with a generous south aspect and panoramic views towards Perth.
PROJECT:
The Bivvi
LOCATION:
Scotston Farm, Kirkton of Auchterhouse, Angus
CLIENT:
Dairmid Baird
ARCHITECT:
Archid
STRUCTURAL ENGINEER:
FBW Consulting
Suppliers:
Main Contractor:
Brian Doig Builders
Photographer:
Maragaret Soraya
Photographer:
Margaret Soraya
Back to Housing
Browse by Category
Building Archive
- Buildings Archive 2024
- Buildings Archive 2023
- Buildings Archive 2022
- Buildings Archive 2021
- Buildings Archive 2020
- Buildings Archive 2019
- Buildings Archive 2018
- Buildings Archive 2017
- Buildings Archive 2016
- Buildings Archive 2015
- Buildings Archive 2014
- Buildings Archive 2013
- Buildings Archive 2012
- Buildings Archive 2011
- Buildings Archive 2010
- Buildings Archive 2009
- Buildings Archive 2008
- Buildings Archive 2007
- Buildings Archive 2006
Submit
Search
Features & Reports
For more information from the industry visit our Features & Reports section.





