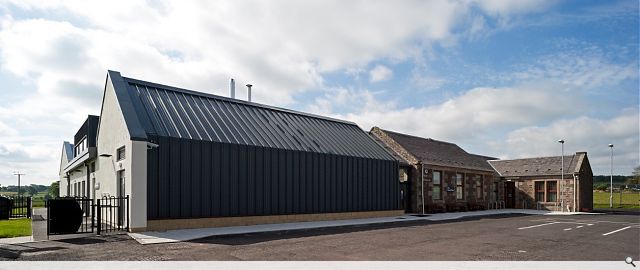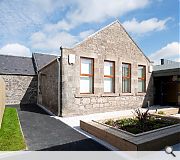Bent Primary School
‘Designed to be sensitive to context whilst being contemporary in style, Bent Primary School extends an existing and locally popular stone schoolhouse.
The agricultural setting was the main influence for materials and form chosen. The extension is an abstracted pitched roof form, reflecting both the existing building and its rural setting. The use of traditional construction methods and materials ensure that the new school adapts to the fabric of the existing building, yet provide proportions and detail that are appropriate to the new school’s purpose and location.
The front is an extrusion of the existing building’s form, separating old and new, by a glazed link. The new front elevation is intentionally metal clad to blend with the surrounding agricultural buildings. A rough white render is used across the rest of the building to tie in with traditional harling allowing the new building to successfully nestle into its surroundings.
Entering the school, you are bound by the existing exposed stone building to one side and clean lines of the new accommodation. The large central general purpose and library spaces enjoy key architectural features provided by the retention and utilisation of the existing building. Large existing windows, flood the space with natural light, while the sliding glazed partition link this space into the remainder.
The new school building wraps around a sheltered courtyard. This external space has been designed to be humane, inspirational and provide a stimulating external teaching environment.
All classrooms enjoy uninterrupted views of Tinto hill creating inspiring learning spaces.’
The agricultural setting was the main influence for materials and form chosen. The extension is an abstracted pitched roof form, reflecting both the existing building and its rural setting. The use of traditional construction methods and materials ensure that the new school adapts to the fabric of the existing building, yet provide proportions and detail that are appropriate to the new school’s purpose and location.
The front is an extrusion of the existing building’s form, separating old and new, by a glazed link. The new front elevation is intentionally metal clad to blend with the surrounding agricultural buildings. A rough white render is used across the rest of the building to tie in with traditional harling allowing the new building to successfully nestle into its surroundings.
Entering the school, you are bound by the existing exposed stone building to one side and clean lines of the new accommodation. The large central general purpose and library spaces enjoy key architectural features provided by the retention and utilisation of the existing building. Large existing windows, flood the space with natural light, while the sliding glazed partition link this space into the remainder.
The new school building wraps around a sheltered courtyard. This external space has been designed to be humane, inspirational and provide a stimulating external teaching environment.
All classrooms enjoy uninterrupted views of Tinto hill creating inspiring learning spaces.’
PROJECT:
Bent Primary School
LOCATION:
Boghead, Lesmahagow, South Lanarkshire
CLIENT:
South Lanarkshire Council Education Services
ARCHITECT:
Aedas
STRUCTURAL ENGINEER:
WSP
SERVICES ENGINEER:
Henderson Warnock
QUANTITY SURVEYOR:
Morgan Sindall
Suppliers:
Main Contractor:
Morgan Sindall
Photographer:
Keith Hunter
Back to Education
Browse by Category
Building Archive
- Buildings Archive 2024
- Buildings Archive 2023
- Buildings Archive 2022
- Buildings Archive 2021
- Buildings Archive 2020
- Buildings Archive 2019
- Buildings Archive 2018
- Buildings Archive 2017
- Buildings Archive 2016
- Buildings Archive 2015
- Buildings Archive 2014
- Buildings Archive 2013
- Buildings Archive 2012
- Buildings Archive 2011
- Buildings Archive 2010
- Buildings Archive 2009
- Buildings Archive 2008
- Buildings Archive 2007
- Buildings Archive 2006
Submit
Search
Features & Reports
For more information from the industry visit our Features & Reports section.





