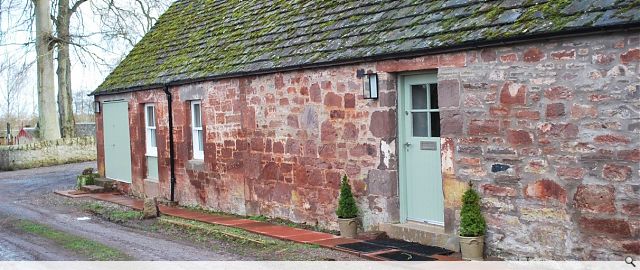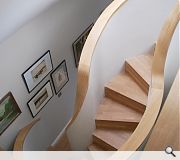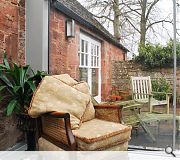The Glebe Cottage
The Glebe Cottage is a refurbished farm bothy and converted adjoining goat-shed creating a comfortable home in the Angus countryside. The project merges the historic fabric of the original listed cottage with modern elements in order to create juxtaposition between old and new. The main cottage maintains its homely feel with stone slates to the roof, sandstone walls and traditional sash and case windows. While the addition of a structural glass sunspace to the enclosed courtyard, structural glass rooflights, bespoke ‘S’ shaped oak stair and double height spaces gives the converted goat-shed a bright modern feel.
PROJECT:
The Glebe Cottage
LOCATION:
The Glebe Cottage, Farnell, by Montrose
CLIENT:
Mr & Mrs David Adams
ARCHITECT:
Kerry Smith Architects
STRUCTURAL ENGINEER:
James Sinclair & Associates
QUANTITY SURVEYOR:
David Pople Quantity Surveying
Suppliers:
Main Contractor:
Colin Inglis Contracting
Back to Housing
Browse by Category
Building Archive
- Buildings Archive 2024
- Buildings Archive 2023
- Buildings Archive 2022
- Buildings Archive 2021
- Buildings Archive 2020
- Buildings Archive 2019
- Buildings Archive 2018
- Buildings Archive 2017
- Buildings Archive 2016
- Buildings Archive 2015
- Buildings Archive 2014
- Buildings Archive 2013
- Buildings Archive 2012
- Buildings Archive 2011
- Buildings Archive 2010
- Buildings Archive 2009
- Buildings Archive 2008
- Buildings Archive 2007
- Buildings Archive 2006
Submit
Search
Features & Reports
For more information from the industry visit our Features & Reports section.





