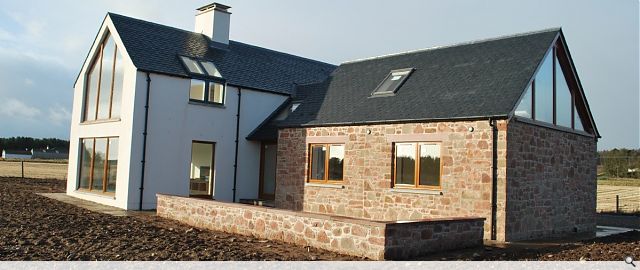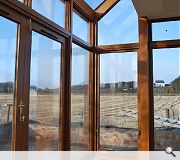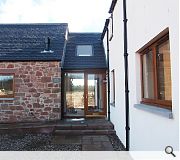New Links Cottage
In 2008, KSA were approached by the clients to design a new build house, in the Angus countryside, north of Montrose. Our client, wished to develop a site passed through the family and in close proximity to her childhood home at Kinnaber. The site sits in an open rolling landscape close to the sea, amongst farms, and a cluster of traditional Scottish homes.
The new development takes inspiration from the traditional forms around the site. The subservient ‘cottage’ block retains a traditional feel with to its sandstone rubble walls, small window openings and slate roof. The main block continues the style and form of the ‘cottage’ block but with contemporary elements, such as combination Velux windows, large areas of glazing, and a sleek white render finish.
The large areas of glazing look to capture the views of the surrounding hills and fields, framing them in bespoke timber glazing. The glazed entry way creates an inside/outside space as the building’s users transition from the external environment to the interior of the house.
The design provides the clients with modern living accommodation and amenities while retaining a traditional feel. The building sits well in the landscape and is an addition to the surrounding houses, returning our clients to their family community following decades of absence.
New Links Cottage achieves an ‘A’ energy rating, using a high-performance timber panel construction with increased U-Values. The openings are orientated to the south to maximize light and heat throughout the year. Solar thermal panels to the roof generate the building’s hot water supply. While electricity is produced through solar PV panels ground mounted within the garden.
The property is being occupied by the clients and their family.
The new development takes inspiration from the traditional forms around the site. The subservient ‘cottage’ block retains a traditional feel with to its sandstone rubble walls, small window openings and slate roof. The main block continues the style and form of the ‘cottage’ block but with contemporary elements, such as combination Velux windows, large areas of glazing, and a sleek white render finish.
The large areas of glazing look to capture the views of the surrounding hills and fields, framing them in bespoke timber glazing. The glazed entry way creates an inside/outside space as the building’s users transition from the external environment to the interior of the house.
The design provides the clients with modern living accommodation and amenities while retaining a traditional feel. The building sits well in the landscape and is an addition to the surrounding houses, returning our clients to their family community following decades of absence.
New Links Cottage achieves an ‘A’ energy rating, using a high-performance timber panel construction with increased U-Values. The openings are orientated to the south to maximize light and heat throughout the year. Solar thermal panels to the roof generate the building’s hot water supply. While electricity is produced through solar PV panels ground mounted within the garden.
The property is being occupied by the clients and their family.
PROJECT:
New Links Cottage
LOCATION:
Kinnaber, by Montrose
CLIENT:
Mr & Mrs Rob Inglis
ARCHITECT:
Kerry Smith Architects
STRUCTURAL ENGINEER:
James Sinclair & Associates
QUANTITY SURVEYOR:
David Pople Quantity Surveying
Suppliers:
Main Contractor:
Peterkin Homes Ltd.
Back to Housing
Browse by Category
Building Archive
- Buildings Archive 2024
- Buildings Archive 2023
- Buildings Archive 2022
- Buildings Archive 2021
- Buildings Archive 2020
- Buildings Archive 2019
- Buildings Archive 2018
- Buildings Archive 2017
- Buildings Archive 2016
- Buildings Archive 2015
- Buildings Archive 2014
- Buildings Archive 2013
- Buildings Archive 2012
- Buildings Archive 2011
- Buildings Archive 2010
- Buildings Archive 2009
- Buildings Archive 2008
- Buildings Archive 2007
- Buildings Archive 2006
Submit
Search
Features & Reports
For more information from the industry visit our Features & Reports section.





