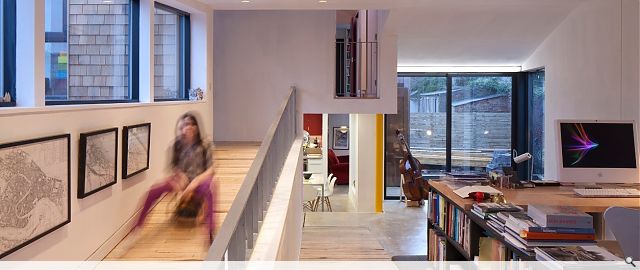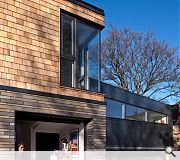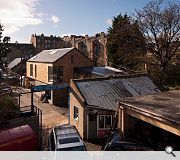Ramp House
The principle of the ramp house was to design and build a family home for a little girl who is a wheelchair user, where the whole house enables her to lead a barrier free included life. We are often confronted with the physical barriers that the built environment presents; in our own home we were able to design a fully inclusive place which, by using a ramp to access all levels, provides an equality of space to us all. We have designed spaces along the ramp so that the experience of the house changes as it unfolds.
PROJECT:
Ramp House
LOCATION:
Bellfield Lane, Edinburgh
CLIENT:
thea and ian mcmillan
ARCHITECT:
Chambers McMillan
STRUCTURAL ENGINEER:
Harley Haddow
QUANTITY SURVEYOR:
McLeod & Aitken
Suppliers:
Main Contractor:
John Dennis
Back to Housing
Browse by Category
Building Archive
- Buildings Archive 2024
- Buildings Archive 2023
- Buildings Archive 2022
- Buildings Archive 2021
- Buildings Archive 2020
- Buildings Archive 2019
- Buildings Archive 2018
- Buildings Archive 2017
- Buildings Archive 2016
- Buildings Archive 2015
- Buildings Archive 2014
- Buildings Archive 2013
- Buildings Archive 2012
- Buildings Archive 2011
- Buildings Archive 2010
- Buildings Archive 2009
- Buildings Archive 2008
- Buildings Archive 2007
- Buildings Archive 2006
Submit
Search
Features & Reports
For more information from the industry visit our Features & Reports section.





