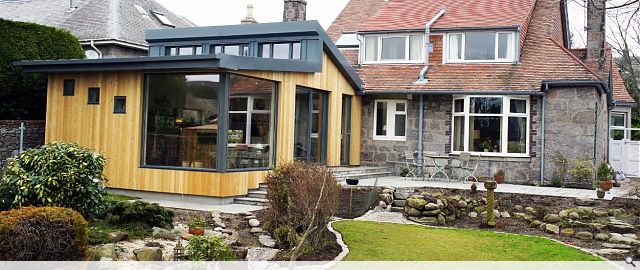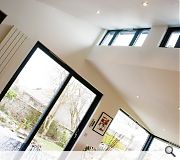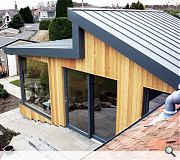Garden Room
Our clients initially approached us following the purchase of a traditional granite dwelling situated on the affluent Queens Road in Aberdeen City. Having downsized from a large traditional Old Manse dwelling on the outskirts of Aberdeen, they approached us with a view to replace the narrow galley kitchen which was somewhat disproportionate with both the prominence and scale of the dwelling. With a large family and verve for entertaining, there was an eagerness to form a functional and social hub whilst placing their own artistic imprint on their new home.
Our design brief for the extension was to create a functional open plan kitchen and dining space with additional separate utility area. Having an artistic background, our clients fully appreciated the nuance of light and a fundamental factor was achieve a year round embrace of the changing light and shadow whilst providing a direct connection with the garden beyond. Respect of the traditional granite facade combined with a modern aesthetic was also a key driver.
As with all projects we utilised our fully integrated BIM (Building Information Modelling) software from the outset. An accurate 3D Model of the existing dwelling was firstly produced, thereby allowing us to experiment and develop preferred layouts and configurations in context. The roof profile in particular was a pivotal aspect both functionally and aesthetically. A total of twelve roof configurations were explored with a principle to respect the existing roof line in combination with the requirement for natural day lighting. The agreed solution achieved this by mirroring the pitch of the existing roof using a seamless valley connection. Natural day lighting was achieved through the inclusion of a clerestory which also replicated the proportion of the dormer windows on the existing dwelling.
The main corner window to the extension provides a visual focal point both internally and externally whilst providing a consistent eye line through from the existing dwelling to the garden beyond. Large sliding doors provide a direct connection with the patio area whilst the single door is the functional daily access for our clients and their dogs. The small windows to the south elevation provide picture framed views at different focal points of the garden whilst alluding a playful casting of light and shadow year round.
The heating & cooling strategy combine a highly insulated envelope in combination with the stack effect, achieved through the natural flow of air between the small pocket windows and the high level clerestory windows.
Finally the material palette aspires to juxtapose and respect the existing. A standing seam aluminium-zinc roof provides a contrast to the clay roof tiles whilst connecting with the verticality of the Siberian larch cladding which will silver over time and homogenise with the traditional granite facade.
Our design brief for the extension was to create a functional open plan kitchen and dining space with additional separate utility area. Having an artistic background, our clients fully appreciated the nuance of light and a fundamental factor was achieve a year round embrace of the changing light and shadow whilst providing a direct connection with the garden beyond. Respect of the traditional granite facade combined with a modern aesthetic was also a key driver.
As with all projects we utilised our fully integrated BIM (Building Information Modelling) software from the outset. An accurate 3D Model of the existing dwelling was firstly produced, thereby allowing us to experiment and develop preferred layouts and configurations in context. The roof profile in particular was a pivotal aspect both functionally and aesthetically. A total of twelve roof configurations were explored with a principle to respect the existing roof line in combination with the requirement for natural day lighting. The agreed solution achieved this by mirroring the pitch of the existing roof using a seamless valley connection. Natural day lighting was achieved through the inclusion of a clerestory which also replicated the proportion of the dormer windows on the existing dwelling.
The main corner window to the extension provides a visual focal point both internally and externally whilst providing a consistent eye line through from the existing dwelling to the garden beyond. Large sliding doors provide a direct connection with the patio area whilst the single door is the functional daily access for our clients and their dogs. The small windows to the south elevation provide picture framed views at different focal points of the garden whilst alluding a playful casting of light and shadow year round.
The heating & cooling strategy combine a highly insulated envelope in combination with the stack effect, achieved through the natural flow of air between the small pocket windows and the high level clerestory windows.
Finally the material palette aspires to juxtapose and respect the existing. A standing seam aluminium-zinc roof provides a contrast to the clay roof tiles whilst connecting with the verticality of the Siberian larch cladding which will silver over time and homogenise with the traditional granite facade.
PROJECT:
Garden Room
LOCATION:
Queens Road, Aberdeen
CLIENT:
Dr CD & Mrs KA Sinclair
ARCHITECT:
MAC Architects
STRUCTURAL ENGINEER:
Wright Associates
Suppliers:
Main Contractor:
L|R Property Services Ltd
Back to Housing
Browse by Category
Building Archive
- Buildings Archive 2024
- Buildings Archive 2023
- Buildings Archive 2022
- Buildings Archive 2021
- Buildings Archive 2020
- Buildings Archive 2019
- Buildings Archive 2018
- Buildings Archive 2017
- Buildings Archive 2016
- Buildings Archive 2015
- Buildings Archive 2014
- Buildings Archive 2013
- Buildings Archive 2012
- Buildings Archive 2011
- Buildings Archive 2010
- Buildings Archive 2009
- Buildings Archive 2008
- Buildings Archive 2007
- Buildings Archive 2006
Submit
Search
Features & Reports
For more information from the industry visit our Features & Reports section.





