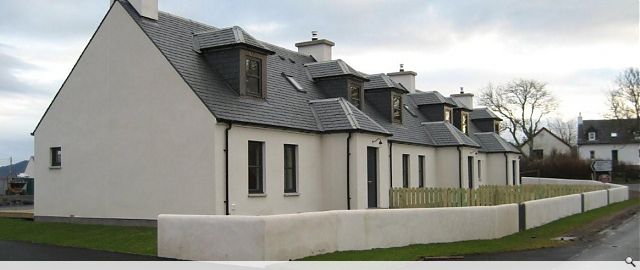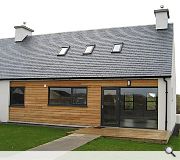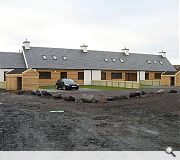Terraced Housing
The brief was to create two terraced housing blocks within in Balvicar which was sympathetic to the local traditional style.
The massing of the terraced blocks on the corner of the road junction lends importance and formality to the edge of the Balvicar settlement and reinforces the position of Clachandubh as an important nodal point and visual landmark. The settlement pattern of the proposals is entirely consistent with Balvicar and Easdale, with a design which draws reference from the terraced housing in both villages and is rural in nature. There is no attempt to vary the local style, thus sympathetically blending into the local area and aspirations of local people and tourists alike.
The materials specified for the buildings and sites have been selected with reference to the local antecedents. Slate, wet dash, timber and natural stone are the local materials.
The massing of the terraced blocks on the corner of the road junction lends importance and formality to the edge of the Balvicar settlement and reinforces the position of Clachandubh as an important nodal point and visual landmark. The settlement pattern of the proposals is entirely consistent with Balvicar and Easdale, with a design which draws reference from the terraced housing in both villages and is rural in nature. There is no attempt to vary the local style, thus sympathetically blending into the local area and aspirations of local people and tourists alike.
The materials specified for the buildings and sites have been selected with reference to the local antecedents. Slate, wet dash, timber and natural stone are the local materials.
PROJECT:
Terraced Housing
LOCATION:
Balvicar
CLIENT:
TSL Contractors
ARCHITECT:
Reynolds Architecture
STRUCTURAL ENGINEER:
KWA Engineers
Suppliers:
Main Contractor:
TSL Contractors
Back to Housing
Browse by Category
Building Archive
- Buildings Archive 2024
- Buildings Archive 2023
- Buildings Archive 2022
- Buildings Archive 2021
- Buildings Archive 2020
- Buildings Archive 2019
- Buildings Archive 2018
- Buildings Archive 2017
- Buildings Archive 2016
- Buildings Archive 2015
- Buildings Archive 2014
- Buildings Archive 2013
- Buildings Archive 2012
- Buildings Archive 2011
- Buildings Archive 2010
- Buildings Archive 2009
- Buildings Archive 2008
- Buildings Archive 2007
- Buildings Archive 2006
Submit
Search
Features & Reports
For more information from the industry visit our Features & Reports section.





