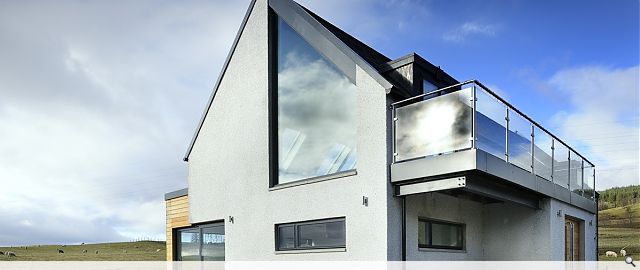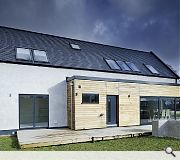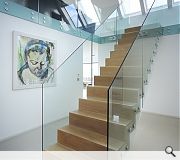Cloud 9
A new build farmhouse for a young family at Inchrory Farm, Beauly.
The house is situated on a gently sloping south facing site with panoramic views over the surrounding farm. The brief was to create a modern Scottish farmhouse with the main living areas on the first floor to make the most of the views and sunlight. The proposal is simple in form with the facade broken up by the ground floor breaking out of the linear form to create a balcony for the living space above.
The house is situated on a gently sloping south facing site with panoramic views over the surrounding farm. The brief was to create a modern Scottish farmhouse with the main living areas on the first floor to make the most of the views and sunlight. The proposal is simple in form with the facade broken up by the ground floor breaking out of the linear form to create a balcony for the living space above.
PROJECT:
Cloud 9
LOCATION:
Inchrory Farm, Beauly
CLIENT:
Private
ARCHITECT:
Reynolds Architecture
STRUCTURAL ENGINEER:
KWA Engineers
Suppliers:
Main Contractor:
Self-build
Back to Housing
Browse by Category
Building Archive
- Buildings Archive 2024
- Buildings Archive 2023
- Buildings Archive 2022
- Buildings Archive 2021
- Buildings Archive 2020
- Buildings Archive 2019
- Buildings Archive 2018
- Buildings Archive 2017
- Buildings Archive 2016
- Buildings Archive 2015
- Buildings Archive 2014
- Buildings Archive 2013
- Buildings Archive 2012
- Buildings Archive 2011
- Buildings Archive 2010
- Buildings Archive 2009
- Buildings Archive 2008
- Buildings Archive 2007
- Buildings Archive 2006
Submit
Search
Features & Reports
For more information from the industry visit our Features & Reports section.





