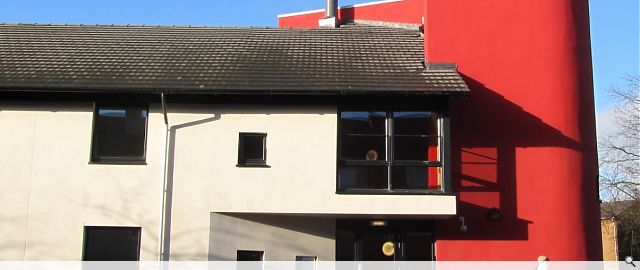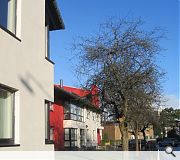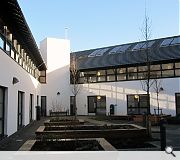mamore Street Housing
The design for Bield Housing and Care is two storey corridor access flats fronting all three sides of the triangular site with the entrance at the northern apex. Access to first floor is by stair and lift from the apex foyer. The stair is expressed and enclosed within a curved wall which sweeps round on a tight arc from Glenspean Street to the mid axis.
Visitors follow the inner curve of the stairs enclosure up onto first floor foyer. The curved stair wall terminates the development at the junction of Mamore Street and Glenspean Street.
Communal recyclable waste storage, cleaners store, electrical monitor station is all provided in the apex at ground floor while boiler room and plant room is provided in the apex at first floor. Small seating areas are provided within the apex at both ground and first floors.
The corridor access is single sided and heated providing a buffer zone between the flats and the external air. The single sided corridors allow reference to external spaces allowing residents to orientate themselves avoiding confusion for some residents who have declining faculties.
The flats are all designed to Housing for Varying Needs standards and include facilities such as level access showers, parcel shelf adjacent to the door handle and low level cills to allow residents to see out from a seated position.
Externally there is a landscaped buffer zone between the flats and the street in which the existing trees have been retained. Residents have access to a private, sheltered landscaped garden enclosed by the corridor access to the flats. There is also a drying green and external bin store in the secluded south west corner of the site, screened by the retained trees in the open space.
Materials are rendered block walls on a blue brindle brick base with grey tile roofs. Windows and door frames are redwood. The two storey flats were constructed off site with very highly insulated roof, wall and floor in a timber frame using timber from sustainable sources. The flats are heated from a central boiler with hot water heated by solar panels.
Car parking is mainly for visitors and staff as very few residents have access to a car. Nine car parking spaces including two wheelchair accessible car spaces have been provided adjacent to the entrance. Secure buggy and cycle points are provided at flat entrances and all flats have power points for recharging power wheelchairs.
Visitors follow the inner curve of the stairs enclosure up onto first floor foyer. The curved stair wall terminates the development at the junction of Mamore Street and Glenspean Street.
Communal recyclable waste storage, cleaners store, electrical monitor station is all provided in the apex at ground floor while boiler room and plant room is provided in the apex at first floor. Small seating areas are provided within the apex at both ground and first floors.
The corridor access is single sided and heated providing a buffer zone between the flats and the external air. The single sided corridors allow reference to external spaces allowing residents to orientate themselves avoiding confusion for some residents who have declining faculties.
The flats are all designed to Housing for Varying Needs standards and include facilities such as level access showers, parcel shelf adjacent to the door handle and low level cills to allow residents to see out from a seated position.
Externally there is a landscaped buffer zone between the flats and the street in which the existing trees have been retained. Residents have access to a private, sheltered landscaped garden enclosed by the corridor access to the flats. There is also a drying green and external bin store in the secluded south west corner of the site, screened by the retained trees in the open space.
Materials are rendered block walls on a blue brindle brick base with grey tile roofs. Windows and door frames are redwood. The two storey flats were constructed off site with very highly insulated roof, wall and floor in a timber frame using timber from sustainable sources. The flats are heated from a central boiler with hot water heated by solar panels.
Car parking is mainly for visitors and staff as very few residents have access to a car. Nine car parking spaces including two wheelchair accessible car spaces have been provided adjacent to the entrance. Secure buggy and cycle points are provided at flat entrances and all flats have power points for recharging power wheelchairs.
PROJECT:
mamore Street Housing
LOCATION:
Glasgow
CLIENT:
Bield Housing & Care
ARCHITECT:
Austin-Smith:Lord
STRUCTURAL ENGINEER:
URS
SERVICES ENGINEER:
David R Murray & Associates
QUANTITY SURVEYOR:
Armour Construction Consultants
Suppliers:
Main Contractor:
Seddon Construction
Back to Housing
Browse by Category
Building Archive
- Buildings Archive 2024
- Buildings Archive 2023
- Buildings Archive 2022
- Buildings Archive 2021
- Buildings Archive 2020
- Buildings Archive 2019
- Buildings Archive 2018
- Buildings Archive 2017
- Buildings Archive 2016
- Buildings Archive 2015
- Buildings Archive 2014
- Buildings Archive 2013
- Buildings Archive 2012
- Buildings Archive 2011
- Buildings Archive 2010
- Buildings Archive 2009
- Buildings Archive 2008
- Buildings Archive 2007
- Buildings Archive 2006
Submit
Search
Features & Reports
For more information from the industry visit our Features & Reports section.





