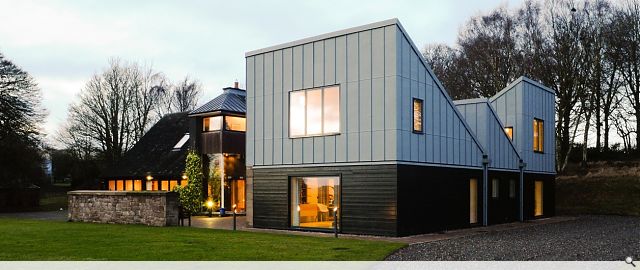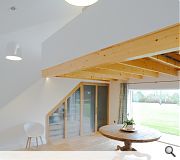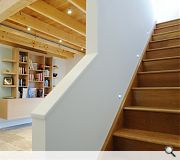ZincWoodStone
This building is the latest contribution to a long collaboration with our client, beginning with construction of their farmhouse in 1999. ZincWoodStone was conceived as architecture, very much of its time rather than a continuation in the language of the first building. Simultaneously, the footprint of the new wing is complementary in forming a new courtyard protective from the elements but open
to the landscape. The three monopitch roofs of the addition in part, takes its cue from the farmhouse, but with one turned at right angles to preserve views from the existing building. The new wing presents a strong, simple geometry to the access road that echoes the presence of the pre-existing outlook tower. However in and around the building, the new addition often reveals itself in varied and quite subtle ways.
The project uses some of the language of our original work on the house. The reclaimed stone from the Wallace Textile Works in Perth continues around the courtyard.. Black timber cladding ties the new addition to the south-facing elevation of the farmhouse. Above this, the monopitch roofs are conceived as single elements, clad in zinc to accentuate their strong three-dimensional form.
ZincWoodStone carries flexible accommodation for both owner and visitor. It is designed to act as a semi-independent wing to the house and allow varying permutations of privacy and communal use. Each of the main rooms is a simple rectangular space to allow a variety of function, then with individual stairs to open mezzanines. Beds can be placed on either level, the first floors nestling below the monopitches , exploiting the outlook. Generous internal dimensions make the building very suitable for fully accessible use as household needs change.
The new wing minimises operational energy demand. Glazing is carefully designed and sparingly used in combination with an engineered timber frame that features very high levels of insulation and air tightness, well in excess of current regulations. A borehole with heat pump provide heating and hot water.
With flexible multi-use space, low carbon emissions and expressive geometry, ZincWoodStone deals very much with contemporary issues. However, the manner in which it folds around the existing building, preserving view and protecting space, shows respect and an affinity for the original home.
to the landscape. The three monopitch roofs of the addition in part, takes its cue from the farmhouse, but with one turned at right angles to preserve views from the existing building. The new wing presents a strong, simple geometry to the access road that echoes the presence of the pre-existing outlook tower. However in and around the building, the new addition often reveals itself in varied and quite subtle ways.
The project uses some of the language of our original work on the house. The reclaimed stone from the Wallace Textile Works in Perth continues around the courtyard.. Black timber cladding ties the new addition to the south-facing elevation of the farmhouse. Above this, the monopitch roofs are conceived as single elements, clad in zinc to accentuate their strong three-dimensional form.
ZincWoodStone carries flexible accommodation for both owner and visitor. It is designed to act as a semi-independent wing to the house and allow varying permutations of privacy and communal use. Each of the main rooms is a simple rectangular space to allow a variety of function, then with individual stairs to open mezzanines. Beds can be placed on either level, the first floors nestling below the monopitches , exploiting the outlook. Generous internal dimensions make the building very suitable for fully accessible use as household needs change.
The new wing minimises operational energy demand. Glazing is carefully designed and sparingly used in combination with an engineered timber frame that features very high levels of insulation and air tightness, well in excess of current regulations. A borehole with heat pump provide heating and hot water.
With flexible multi-use space, low carbon emissions and expressive geometry, ZincWoodStone deals very much with contemporary issues. However, the manner in which it folds around the existing building, preserving view and protecting space, shows respect and an affinity for the original home.
PROJECT:
ZincWoodStone
LOCATION:
Perthshire
CLIENT:
private
ARCHITECT:
Brennan & Wilson
STRUCTURAL ENGINEER:
Griffen Design
QUANTITY SURVEYOR:
Ralph A Ogg & Partners
Suppliers:
Main Contractor:
Osprey Construction
Back to Housing
Browse by Category
Building Archive
- Buildings Archive 2024
- Buildings Archive 2023
- Buildings Archive 2022
- Buildings Archive 2021
- Buildings Archive 2020
- Buildings Archive 2019
- Buildings Archive 2018
- Buildings Archive 2017
- Buildings Archive 2016
- Buildings Archive 2015
- Buildings Archive 2014
- Buildings Archive 2013
- Buildings Archive 2012
- Buildings Archive 2011
- Buildings Archive 2010
- Buildings Archive 2009
- Buildings Archive 2008
- Buildings Archive 2007
- Buildings Archive 2006
Submit
Search
Features & Reports
For more information from the industry visit our Features & Reports section.





