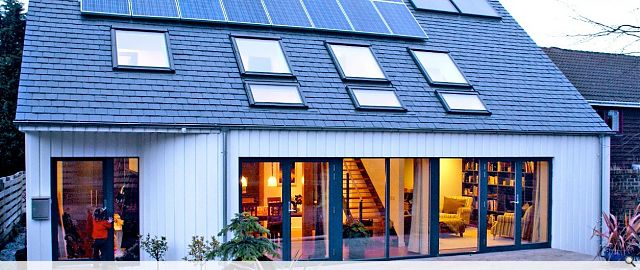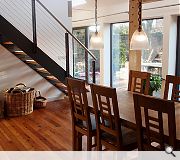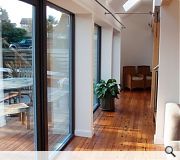Suburban Passive House
Built to stringent Passive House standards, this home located in a typical suburban street, provides a model for future living. It offers flexible family accommodation combined with thermal comfort and very low running costs. At a time of concern over soaring energy bills and meeting climate change targets, this house model offers an attractive affordable solution.
The main living area has been designed to be adaptable: either completely open plan, or various rooms can be closed off to provide greater separation or privacy.
The external building fabric is heavily insulated. The wall panels were formed from an innovative, but extremely simple pre-fabricated space stud timber frame, which is virtually thermal bridge free. The roof panels were formed from timber i-joists, which again almost completely eliminate any thermal bridging. The airtight construction, achieved an air pressurization test result of 0.75m3/m2.hr @ 50pa, equivalent to 0.59 air changes per hour. Estimated space heating requirements are 16kw/m2 per annum. The first year of occupation of the house is being monitored with Edinburgh University, to assess predicted energy use with actual.
The house is heated by solar gain through large south facing windows, incidental gains from appliances, lighting, towel rails and people. In colder weather, back-up is provided by a 2kw heating element in the MVHR ventilation system. Photovoltaic panels on the roof generate up to 3.7kw of electricity, with solar panels, providing a significant contribution to the domestic hot-water supply. LED lighting has been specified throughout.
The house was constructed from a timber frame, with insulation made from recycled materials. The concrete slab was mixed from reclaimed potash, with the kitchen and timber floor also from reclaimed sources. The slate worktops in the bathrooms were cut from salvaged snooker table tops.
Externally the materials are a simple palette of stained Scottish timber cladding and slate on the roof. The gable walls are clad in wood fibre board finished in a lime based render.
The main living area has been designed to be adaptable: either completely open plan, or various rooms can be closed off to provide greater separation or privacy.
The external building fabric is heavily insulated. The wall panels were formed from an innovative, but extremely simple pre-fabricated space stud timber frame, which is virtually thermal bridge free. The roof panels were formed from timber i-joists, which again almost completely eliminate any thermal bridging. The airtight construction, achieved an air pressurization test result of 0.75m3/m2.hr @ 50pa, equivalent to 0.59 air changes per hour. Estimated space heating requirements are 16kw/m2 per annum. The first year of occupation of the house is being monitored with Edinburgh University, to assess predicted energy use with actual.
The house is heated by solar gain through large south facing windows, incidental gains from appliances, lighting, towel rails and people. In colder weather, back-up is provided by a 2kw heating element in the MVHR ventilation system. Photovoltaic panels on the roof generate up to 3.7kw of electricity, with solar panels, providing a significant contribution to the domestic hot-water supply. LED lighting has been specified throughout.
The house was constructed from a timber frame, with insulation made from recycled materials. The concrete slab was mixed from reclaimed potash, with the kitchen and timber floor also from reclaimed sources. The slate worktops in the bathrooms were cut from salvaged snooker table tops.
Externally the materials are a simple palette of stained Scottish timber cladding and slate on the roof. The gable walls are clad in wood fibre board finished in a lime based render.
PROJECT:
Suburban Passive House
LOCATION:
North Berwick, East Lothian
CLIENT:
N. Thompson + M. Sutherland
ARCHITECT:
Brennan & Wilson
STRUCTURAL ENGINEER:
Robert Lessels
QUANTITY SURVEYOR:
CQS Consultants
Suppliers:
Main Contractor:
Reywood Construction
Back to Housing
Browse by Category
Building Archive
- Buildings Archive 2024
- Buildings Archive 2023
- Buildings Archive 2022
- Buildings Archive 2021
- Buildings Archive 2020
- Buildings Archive 2019
- Buildings Archive 2018
- Buildings Archive 2017
- Buildings Archive 2016
- Buildings Archive 2015
- Buildings Archive 2014
- Buildings Archive 2013
- Buildings Archive 2012
- Buildings Archive 2011
- Buildings Archive 2010
- Buildings Archive 2009
- Buildings Archive 2008
- Buildings Archive 2007
- Buildings Archive 2006
Submit
Search
Features & Reports
For more information from the industry visit our Features & Reports section.





