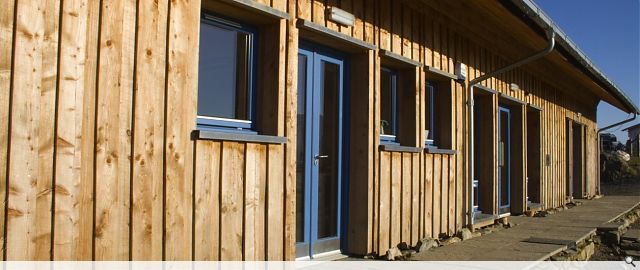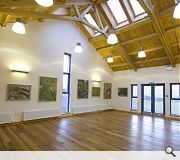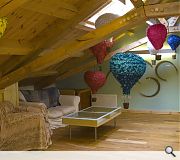The Big Shed
The Big Shed is a new community building serving a scattered rural population in Highland Perthshire. The design brief was for flexible spaces for use by individuals, groups and small businesses in the community. The project was to demonstrate the use of locally sourced and natural materials, reduce carbon emissions in both the building construction and in use, and to provide training in sustainable building principles for contractors and volunteers involved in the build.
The accommodation totals 300sq. metres over two levels and comprises:
• Entrance lobby/sunspace
• Social space with kitchenette
• Community Hall
• Commercial kitchen and bakery.
• Art Studio
• Light industrial workshop
• External games and camping area
• Connection to community reed bed sewage treatment system
The community hall is especially impressive with a double height space, visible timber trusses, timber ceiling boards, a spalded beech timber floor and boasts excellent acoustics. This space is used for a variety of activities such as concerts, ceilidhs, talks, workshops, one-off celebrations and private events such as parties, weddings and conferences, alongside weekly groups and classes.
The accommodation totals 300sq. metres over two levels and comprises:
• Entrance lobby/sunspace
• Social space with kitchenette
• Community Hall
• Commercial kitchen and bakery.
• Art Studio
• Light industrial workshop
• External games and camping area
• Connection to community reed bed sewage treatment system
The community hall is especially impressive with a double height space, visible timber trusses, timber ceiling boards, a spalded beech timber floor and boasts excellent acoustics. This space is used for a variety of activities such as concerts, ceilidhs, talks, workshops, one-off celebrations and private events such as parties, weddings and conferences, alongside weekly groups and classes.
PROJECT:
The Big Shed
LOCATION:
Tombreck, Aberfeldy
CLIENT:
Lochtayside Community Interest Company
ARCHITECT:
Ecological Architecture
STRUCTURAL ENGINEER:
David Narro
SERVICES ENGINEER:
Max Fordham
QUANTITY SURVEYOR:
Ralph A Ogg & Partners
Suppliers:
Main Contractor:
Blairish Restorations
Back to Public
Browse by Category
Building Archive
- Buildings Archive 2024
- Buildings Archive 2023
- Buildings Archive 2022
- Buildings Archive 2021
- Buildings Archive 2020
- Buildings Archive 2019
- Buildings Archive 2018
- Buildings Archive 2017
- Buildings Archive 2016
- Buildings Archive 2015
- Buildings Archive 2014
- Buildings Archive 2013
- Buildings Archive 2012
- Buildings Archive 2011
- Buildings Archive 2010
- Buildings Archive 2009
- Buildings Archive 2008
- Buildings Archive 2007
- Buildings Archive 2006
Submit
Search
Features & Reports
For more information from the industry visit our Features & Reports section.





