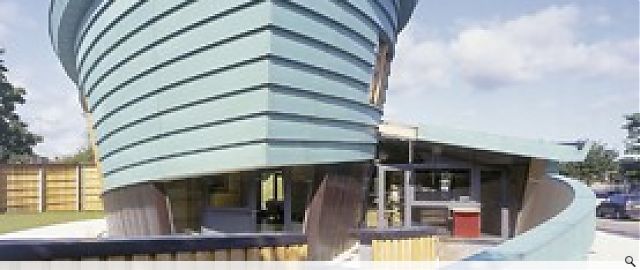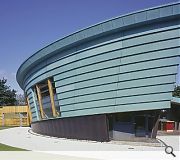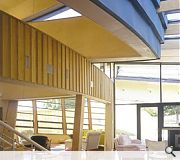Maggies Highlands
Maggie’s Highlands Cancer Caring Centre at Raigmore Hospital Inverness is one and a half storey timber frame building designed by Page\Park Architects to reflect and harmonise with the adjacent landscape designed by the critically acclaimed landscape designer Charles Jencks. Inspired by the theme of cell subdivision as a unifying metaphor for the overall composition, the design seeks to blur the perceived boundaries between internal and external spaces, enclosure and openness, as a harmonious and interconnected meeting of landscape and built form.
PROJECT:
Maggies Highlands
LOCATION:
Raigmore Hospital, Inverness
CLIENT:
Maggies Cancer Care Centres
ARCHITECT:
Page\Park Architects
STRUCTURAL ENGINEER:
SKM Anthony Hunt Ltd
QUANTITY SURVEYOR:
Thomas & Adamson
Suppliers:
Main Contractor:
Morrison Construction
Photographer:
John Paul Photography
Photographer:
Keith Hunter Photography
Photographer:
Scotavia Images
Underfloor Heating:
Invisible Heating Systems
Back to Health
Browse by Category
Building Archive
- Buildings Archive 2024
- Buildings Archive 2023
- Buildings Archive 2022
- Buildings Archive 2021
- Buildings Archive 2020
- Buildings Archive 2019
- Buildings Archive 2018
- Buildings Archive 2017
- Buildings Archive 2016
- Buildings Archive 2015
- Buildings Archive 2014
- Buildings Archive 2013
- Buildings Archive 2012
- Buildings Archive 2011
- Buildings Archive 2010
- Buildings Archive 2009
- Buildings Archive 2008
- Buildings Archive 2007
- Buildings Archive 2006
Submit
Search
Features & Reports
For more information from the industry visit our Features & Reports section.






