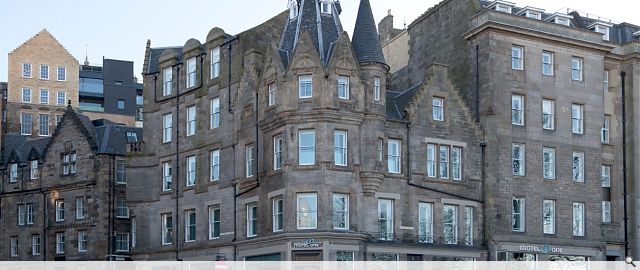Motel One
This project, in a previously neglected part of the Old Town, has allowed us to work with one of Germany's leading hotel groups, in order to deliver the first Motel One hotel in the UK. It forms the corner site of Morgan McDonnell's masterplan of Advocates Close.
Our challenge was to create a vibrant new hotel that would reflect the contemporary image of Motel One and would transform a collection of previously disparate listed buildings into a coherent design suitable for a 21st century hotel.
The new hotel is accessed via an existing entrance at the junction of Market Street and Cockburn Street. The ground floor level allows generous front of house facilities, which include lobby and lounge, reception, bar and breakfast areas, which provide active frontage to both streets.
The 208 bed hotel has a new 6 storey lightwell with curtain walling on opposite sides. This is designed to be a focal point and allow daylight to penetrate the building. Internal works reveal the original construction of each building with interesting original features such as cast iron columns and vaulted ceilings retained.
A new glass bridge link, spanning above Roxburgh's Close, has been installed in order to create a seamless flow between two areas of the new hotel previously un-connected whilst allowing uninterrupted views through the Close. Exterior interventions include the reinstatement and repair of the Market Street elevation with the removal of unsympathetic openings, plus the subtle addition of new floor levels. Through careful design these have resulted in minimal impact on the skyline and maintain views towards Princes Street Gardens from the buildings beyond.
Our challenge was to create a vibrant new hotel that would reflect the contemporary image of Motel One and would transform a collection of previously disparate listed buildings into a coherent design suitable for a 21st century hotel.
The new hotel is accessed via an existing entrance at the junction of Market Street and Cockburn Street. The ground floor level allows generous front of house facilities, which include lobby and lounge, reception, bar and breakfast areas, which provide active frontage to both streets.
The 208 bed hotel has a new 6 storey lightwell with curtain walling on opposite sides. This is designed to be a focal point and allow daylight to penetrate the building. Internal works reveal the original construction of each building with interesting original features such as cast iron columns and vaulted ceilings retained.
A new glass bridge link, spanning above Roxburgh's Close, has been installed in order to create a seamless flow between two areas of the new hotel previously un-connected whilst allowing uninterrupted views through the Close. Exterior interventions include the reinstatement and repair of the Market Street elevation with the removal of unsympathetic openings, plus the subtle addition of new floor levels. Through careful design these have resulted in minimal impact on the skyline and maintain views towards Princes Street Gardens from the buildings beyond.
PROJECT:
Motel One
LOCATION:
Market Street, Edinburgh
CLIENT:
Chris Stewart Group
ARCHITECT:
Morgan McDonnell
STRUCTURAL ENGINEER:
Will Rudd Davidson
SERVICES ENGINEER:
Rybka
QUANTITY SURVEYOR:
Thomas & Adamson
Suppliers:
Main Contractor:
George Sharkey & Sons
Back to Historic Buildings & Conservation
Browse by Category
Building Archive
- Buildings Archive 2024
- Buildings Archive 2023
- Buildings Archive 2022
- Buildings Archive 2021
- Buildings Archive 2020
- Buildings Archive 2019
- Buildings Archive 2018
- Buildings Archive 2017
- Buildings Archive 2016
- Buildings Archive 2015
- Buildings Archive 2014
- Buildings Archive 2013
- Buildings Archive 2012
- Buildings Archive 2011
- Buildings Archive 2010
- Buildings Archive 2009
- Buildings Archive 2008
- Buildings Archive 2007
- Buildings Archive 2006
Submit
Search
Features & Reports
For more information from the industry visit our Features & Reports section.





