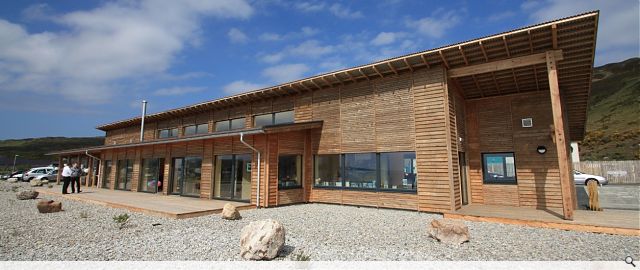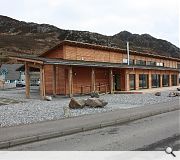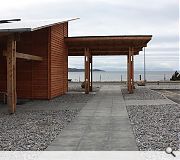GALE visitor centre
Neil Sutherland Architects were commissioned by Gairloch & Loch Ewe Action Forum (GALE) to design a new multi purpose community building which would provide new office accommodation for their organisation, relocate the existing tourist information centre and shop, provide a flexible teaching space and an exhibition area for displaying local art projects/craft. The prominent site lies at the heart of Gairloch and brings new community facilities to the area which will benefit both locals and visitors to Gairloch.
The new building makes full use of the assets of the site. Amongst these are the open south- west aspect, with the opportunity to harness passive solar gain, whilst capturing the stunning views westwards over Loch Gairloch.
GALE sought to create a building which would set an 'environmental' benchmark for new building in the Gairloch area. They were particularly keen to do this given the intended use as both a building accessed by the local community, and as a likely first point of contact for visitors to the area. This was with the aim of not only conserving energy and resources in construction, but also in use and simultaneously providing a healthy working environment for the staff and visitors to the building. The building is designed to the ultra low energy German passivhaus standard with rigorous air tightness and thermal performance requirements and is constructed in the main from locally grown untreated timber.
An inherent flexibility in use over the proposed lifetime of the building is achieved through careful layout of both the building and site. The building addresses the current needs of the organisation, providing them with much needed office space for their own activities, but also allows for a range of community based or small scale business activities to take place within, and gives the building a planned 'long future'.
The new building makes full use of the assets of the site. Amongst these are the open south- west aspect, with the opportunity to harness passive solar gain, whilst capturing the stunning views westwards over Loch Gairloch.
GALE sought to create a building which would set an 'environmental' benchmark for new building in the Gairloch area. They were particularly keen to do this given the intended use as both a building accessed by the local community, and as a likely first point of contact for visitors to the area. This was with the aim of not only conserving energy and resources in construction, but also in use and simultaneously providing a healthy working environment for the staff and visitors to the building. The building is designed to the ultra low energy German passivhaus standard with rigorous air tightness and thermal performance requirements and is constructed in the main from locally grown untreated timber.
An inherent flexibility in use over the proposed lifetime of the building is achieved through careful layout of both the building and site. The building addresses the current needs of the organisation, providing them with much needed office space for their own activities, but also allows for a range of community based or small scale business activities to take place within, and gives the building a planned 'long future'.
PROJECT:
GALE visitor centre
LOCATION:
Gairloch
CLIENT:
Gairloch and Loch Ewe Action Forum
ARCHITECT:
Neil Sutherland Architects
STRUCTURAL ENGINEER:
Fairhurst
QUANTITY SURVEYOR:
RA Ogg & Partners
Suppliers:
Main Contractor:
Morgan Sindall
Back to Public
Browse by Category
Building Archive
- Buildings Archive 2024
- Buildings Archive 2023
- Buildings Archive 2022
- Buildings Archive 2021
- Buildings Archive 2020
- Buildings Archive 2019
- Buildings Archive 2018
- Buildings Archive 2017
- Buildings Archive 2016
- Buildings Archive 2015
- Buildings Archive 2014
- Buildings Archive 2013
- Buildings Archive 2012
- Buildings Archive 2011
- Buildings Archive 2010
- Buildings Archive 2009
- Buildings Archive 2008
- Buildings Archive 2007
- Buildings Archive 2006
Submit
Search
Features & Reports
For more information from the industry visit our Features & Reports section.





