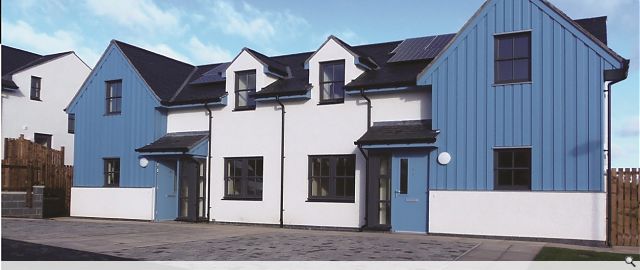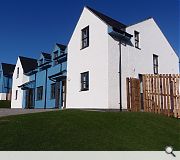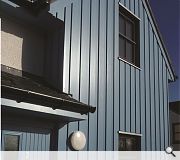Kelso Housing
The village of Stichill lies two miles north of Kelso in the north eastern corner of the Roxburghshire Parish. The site is a green field which forms the third side of a triangular area linking Ednam Road to the south and the B6363 road to Greenlaw to the north. The site has excellent views across rolling countryside and a good southerly aspect.
Target Market: The development provides large family housing to meet local housing need within the village. The aim is to ensure adequate provision so that families can establish themselves within the local community which acts as a satellite to the larger town of Kelso.
Design: The site slopes steeply from north to south and due to the arrangement of land ownership, only a single row of houses could be fitted onto the narrow strip of the field purchased by Eildon Housing Association. Whilst it was possible to fit up to 10 units on the site, it was decided that 8 semi-detached houses presented a more appropriate density for a rural location. The access road is a continuation of the existing track onto the site, adjacent to the village community hall.
The homes are orientated primarily east to west, with principle rooms located to maximise passive solar gain and natural daylight. A room-in-the-roof approach has been utilised to maximise space efficiencies and help the new buildings relate to the local historic vernacular. Open plan dining-livingrooms enhance the sense of space on the ground floor plan whilst the upper floor combed bedrooms evoke a real sense of rural living. South-west facing draught porches were also included to all houses within the design to help keep tenant’s fuel costs down, but were also designed with a larger glazing element to maximise passive solar gain.
The buildings evoke an external character which contributes positively to the existing rural vernacular of Stichill, using a simple palette of render, Accoya timber cladding and slate to create a crisp but traditional look. The blue pre-painted Accoya and gun-metal grey window colours combined with the rich slate tones were chosen to reflect the nature of the site’s open aspect and the variable hues often seen in the sky from this hillside. Attention to local detail includes the use of sash & case windows, traditional cement tifted roof verges and steep pitches as the location is susceptible to heavy snow falls in winter.
The development also contributes to the local village community through the construction of a football kick-about area adjacent to the site creating a usable green space for the new homes and existing community alike.
Energy Efficiency: A simple sustainable design strategy of well insulated homes has been developed with enhanced insulation to exceed current Building Standard U-values by 30%. This acknowledges current funding cutbacks faced by RSLs and strives to exceed the long term sustainable expectations of C02 reduction targets set by the Government. The wall construction utilises a 140mm timber kit with Scottish-made Superglass insulation between the studs plus a 20mm Kingspan TP10 rigid insulation internal board with a 20 mm service void to improve airtightness and provide a U-value of 0.18W/M2K. All penetrations, joints and overlaps are sealed with tape to ensure the integrity of the envelope. Roof and floor U-values are 0.18W/M2K and 0.15W/M2K respectively whilst the windows and doors achieve a 0.14W/M2K U-value. The construction detailing was pre-assessed by an Approved Certifier of Design to ensure that the design targets would deliver these U-values when constructed. The benefit of the service void with a reflective internal membrane is one of the most cost-effective measures of minimising heat loss.
A challenge for this site is the lack of a gas connection. To overcome this a renewable strategy was developed which utilises a Mitsubishi Ecodan Air Source Heat Pump manufactured in Livingston, coupled with a roof-mounted Mitsubishi PV array to provide hot water and heating which was augmented at peak times by a low-tarrif electricity source. The hot water is stored in an over-sized cylinder to cope with peak demands for these large houses and the whole plant element is located in a designated, externally accessed ‘plant’ room. The benefits of isolating the LZCGTs hardware includes minimising the impact on tenants storage and space use within the building whilst enabling the RSL to access the plant at any time for maintenance and monitoring independent of the tenant. This initiative achieves the first three aspects of Silver Active under the new Building Standards Section 7 although the overall buildings achieve Bronze Active.
Features and Specification: Eildon Housing Association has established a reputation for delivering sustainable affordable housing across the Scottish Borders and combined with the LZCGT strategy for minimising carbon emissions and lowering fuel cost, the buildings also feature several sustainable construction elements.
Scottish FSC timber was utilised for the structural frame, flooring and doors. Windows are double glazed with a Low E coating and a paint finish. Accoya pre-painted Timber Cladding was specified in place of untreated larch or cedar to provide a stable, equal weathering and long-term low maintenance product and finish. This pre-painted product has a 30 year guarantee which means less planned maintenance costs for the Housing Association.
Natural slate was chosen to help integrate the buildings into the historic fabric of the village and visually blend in with the hues of the surrounding countryside.
The Home User guide gives advice on choosing AAA-rated appliances and how best to get the optimum delivery out of the ASHP and PVs. Eildon also gave demonstrations to each tenant to explain how the system works including follow-up visits where required to ensure tenants are obtaining the best efficiencies form the system. Energy Efficient bulbs are fitted to all external and internal lighting as standard.
Pricing Incentives: Although for affordable rent, and as such with no need for direct pricing incentives, the inclusion of the LZCGTs combined with enhanced insulation, improved U-values and air tightness ensures lower running costs for tenants.
Target Market: The development provides large family housing to meet local housing need within the village. The aim is to ensure adequate provision so that families can establish themselves within the local community which acts as a satellite to the larger town of Kelso.
Design: The site slopes steeply from north to south and due to the arrangement of land ownership, only a single row of houses could be fitted onto the narrow strip of the field purchased by Eildon Housing Association. Whilst it was possible to fit up to 10 units on the site, it was decided that 8 semi-detached houses presented a more appropriate density for a rural location. The access road is a continuation of the existing track onto the site, adjacent to the village community hall.
The homes are orientated primarily east to west, with principle rooms located to maximise passive solar gain and natural daylight. A room-in-the-roof approach has been utilised to maximise space efficiencies and help the new buildings relate to the local historic vernacular. Open plan dining-livingrooms enhance the sense of space on the ground floor plan whilst the upper floor combed bedrooms evoke a real sense of rural living. South-west facing draught porches were also included to all houses within the design to help keep tenant’s fuel costs down, but were also designed with a larger glazing element to maximise passive solar gain.
The buildings evoke an external character which contributes positively to the existing rural vernacular of Stichill, using a simple palette of render, Accoya timber cladding and slate to create a crisp but traditional look. The blue pre-painted Accoya and gun-metal grey window colours combined with the rich slate tones were chosen to reflect the nature of the site’s open aspect and the variable hues often seen in the sky from this hillside. Attention to local detail includes the use of sash & case windows, traditional cement tifted roof verges and steep pitches as the location is susceptible to heavy snow falls in winter.
The development also contributes to the local village community through the construction of a football kick-about area adjacent to the site creating a usable green space for the new homes and existing community alike.
Energy Efficiency: A simple sustainable design strategy of well insulated homes has been developed with enhanced insulation to exceed current Building Standard U-values by 30%. This acknowledges current funding cutbacks faced by RSLs and strives to exceed the long term sustainable expectations of C02 reduction targets set by the Government. The wall construction utilises a 140mm timber kit with Scottish-made Superglass insulation between the studs plus a 20mm Kingspan TP10 rigid insulation internal board with a 20 mm service void to improve airtightness and provide a U-value of 0.18W/M2K. All penetrations, joints and overlaps are sealed with tape to ensure the integrity of the envelope. Roof and floor U-values are 0.18W/M2K and 0.15W/M2K respectively whilst the windows and doors achieve a 0.14W/M2K U-value. The construction detailing was pre-assessed by an Approved Certifier of Design to ensure that the design targets would deliver these U-values when constructed. The benefit of the service void with a reflective internal membrane is one of the most cost-effective measures of minimising heat loss.
A challenge for this site is the lack of a gas connection. To overcome this a renewable strategy was developed which utilises a Mitsubishi Ecodan Air Source Heat Pump manufactured in Livingston, coupled with a roof-mounted Mitsubishi PV array to provide hot water and heating which was augmented at peak times by a low-tarrif electricity source. The hot water is stored in an over-sized cylinder to cope with peak demands for these large houses and the whole plant element is located in a designated, externally accessed ‘plant’ room. The benefits of isolating the LZCGTs hardware includes minimising the impact on tenants storage and space use within the building whilst enabling the RSL to access the plant at any time for maintenance and monitoring independent of the tenant. This initiative achieves the first three aspects of Silver Active under the new Building Standards Section 7 although the overall buildings achieve Bronze Active.
Features and Specification: Eildon Housing Association has established a reputation for delivering sustainable affordable housing across the Scottish Borders and combined with the LZCGT strategy for minimising carbon emissions and lowering fuel cost, the buildings also feature several sustainable construction elements.
Scottish FSC timber was utilised for the structural frame, flooring and doors. Windows are double glazed with a Low E coating and a paint finish. Accoya pre-painted Timber Cladding was specified in place of untreated larch or cedar to provide a stable, equal weathering and long-term low maintenance product and finish. This pre-painted product has a 30 year guarantee which means less planned maintenance costs for the Housing Association.
Natural slate was chosen to help integrate the buildings into the historic fabric of the village and visually blend in with the hues of the surrounding countryside.
The Home User guide gives advice on choosing AAA-rated appliances and how best to get the optimum delivery out of the ASHP and PVs. Eildon also gave demonstrations to each tenant to explain how the system works including follow-up visits where required to ensure tenants are obtaining the best efficiencies form the system. Energy Efficient bulbs are fitted to all external and internal lighting as standard.
Pricing Incentives: Although for affordable rent, and as such with no need for direct pricing incentives, the inclusion of the LZCGTs combined with enhanced insulation, improved U-values and air tightness ensures lower running costs for tenants.
PROJECT:
Kelso Housing
LOCATION:
Stichill, Kelso, Scottish Borders
CLIENT:
Eildon Housing Association
ARCHITECT:
Assist Design
STRUCTURAL ENGINEER:
Harley Haddow
QUANTITY SURVEYOR:
Baker Mallett
Suppliers:
Main Contractor:
Border Construction
Back to Housing
Browse by Category
Building Archive
- Buildings Archive 2024
- Buildings Archive 2023
- Buildings Archive 2022
- Buildings Archive 2021
- Buildings Archive 2020
- Buildings Archive 2019
- Buildings Archive 2018
- Buildings Archive 2017
- Buildings Archive 2016
- Buildings Archive 2015
- Buildings Archive 2014
- Buildings Archive 2013
- Buildings Archive 2012
- Buildings Archive 2011
- Buildings Archive 2010
- Buildings Archive 2009
- Buildings Archive 2008
- Buildings Archive 2007
- Buildings Archive 2006
Submit
Search
Features & Reports
For more information from the industry visit our Features & Reports section.





