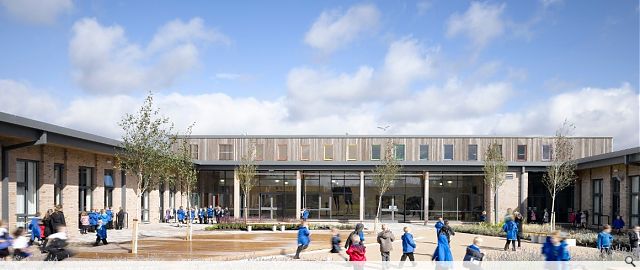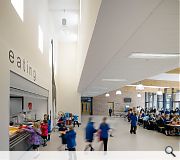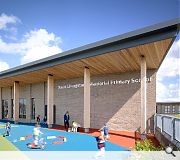David Livingstone Memorial Primary School
The new David Livingstone Memorial Primary School enjoys an elevated position within Blantyre, affording open views towards the South. The school is designed to take advantage of this aspect and to respond to the outlook from surrounding residential properties, whilst giving the children a private space in the middle of this built up area.
The building picks up the primary approach axis from Glasgow Road angling the frontage towards the entrance creating a strong civic presence. The building form is split into two distinct wings, one wing houses the nursery and early years classes and the other the later years classes with both wings enclosing a south facing landscaped courtyard. This arrangement is designed to give the children a sense of progression through the school. The courtyard with the central dining hall gives the new school a ‘heart’ and focal point. As children move throughout the school they will cross this space giving a connection to this great resource.
The simple but strong palette of materials has been used with facing brick throughout and vertical cedar cladding to all areas above the roofline. There is a vertical emphasis to the facades expressed by recessing the brick to all of the openings whilst large vertical windows have been used throughout the building to maximise natural light and provide the classrooms with natural ventilation. Glulam columns are expressed on the building approach and into the courtyard whilst the extended building overhangs create covered play and shelter.
The building picks up the primary approach axis from Glasgow Road angling the frontage towards the entrance creating a strong civic presence. The building form is split into two distinct wings, one wing houses the nursery and early years classes and the other the later years classes with both wings enclosing a south facing landscaped courtyard. This arrangement is designed to give the children a sense of progression through the school. The courtyard with the central dining hall gives the new school a ‘heart’ and focal point. As children move throughout the school they will cross this space giving a connection to this great resource.
The simple but strong palette of materials has been used with facing brick throughout and vertical cedar cladding to all areas above the roofline. There is a vertical emphasis to the facades expressed by recessing the brick to all of the openings whilst large vertical windows have been used throughout the building to maximise natural light and provide the classrooms with natural ventilation. Glulam columns are expressed on the building approach and into the courtyard whilst the extended building overhangs create covered play and shelter.
PROJECT:
David Livingstone Memorial Primary School
LOCATION:
Morven Avenue, Blantyre
CLIENT:
South Lanarkshire Council Education Services
ARCHITECT:
Aedas
STRUCTURAL ENGINEER:
Woolgar Hunter
SERVICES ENGINEER:
DSSR Consulting Engineers
QUANTITY SURVEYOR:
Davis Langdon
Suppliers:
Main Contractor:
South Lanarkshire Council Building Services
Back to Education
Browse by Category
Building Archive
- Buildings Archive 2024
- Buildings Archive 2023
- Buildings Archive 2022
- Buildings Archive 2021
- Buildings Archive 2020
- Buildings Archive 2019
- Buildings Archive 2018
- Buildings Archive 2017
- Buildings Archive 2016
- Buildings Archive 2015
- Buildings Archive 2014
- Buildings Archive 2013
- Buildings Archive 2012
- Buildings Archive 2011
- Buildings Archive 2010
- Buildings Archive 2009
- Buildings Archive 2008
- Buildings Archive 2007
- Buildings Archive 2006
Submit
Search
Features & Reports
For more information from the industry visit our Features & Reports section.





