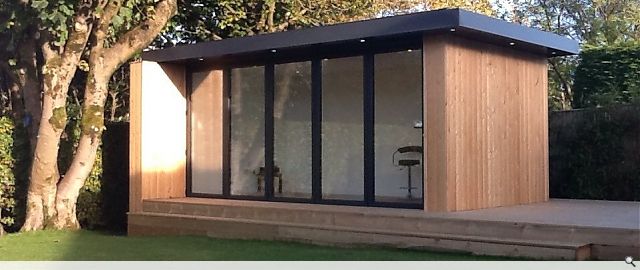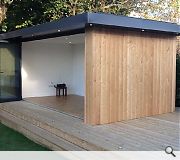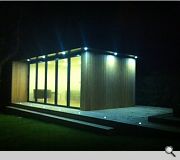Garden Extension
The client was looking for an entertainment space in their garden that they could incorporate a bar and TV area.
The building is fully insulated so that it can be used in winter as well as summer, and has been designed the the fully glazed facade so that in summer the den opens out to the garden, ideal for BBQs.
The flat roof has a sedum green roof so that it is not noticeable to onlooking neighbours.
The building is fully insulated so that it can be used in winter as well as summer, and has been designed the the fully glazed facade so that in summer the den opens out to the garden, ideal for BBQs.
The flat roof has a sedum green roof so that it is not noticeable to onlooking neighbours.
PROJECT:
Garden Extension
LOCATION:
Newton Mearns
CLIENT:
Munro
ARCHITECT:
Dab Den
STRUCTURAL ENGINEER:
McKenzie Willis
Suppliers:
Main Contractor:
Dab Den
Back to Housing
Browse by Category
Building Archive
- Buildings Archive 2024
- Buildings Archive 2023
- Buildings Archive 2022
- Buildings Archive 2021
- Buildings Archive 2020
- Buildings Archive 2019
- Buildings Archive 2018
- Buildings Archive 2017
- Buildings Archive 2016
- Buildings Archive 2015
- Buildings Archive 2014
- Buildings Archive 2013
- Buildings Archive 2012
- Buildings Archive 2011
- Buildings Archive 2010
- Buildings Archive 2009
- Buildings Archive 2008
- Buildings Archive 2007
- Buildings Archive 2006
Submit
Search
Features & Reports
For more information from the industry visit our Features & Reports section.





